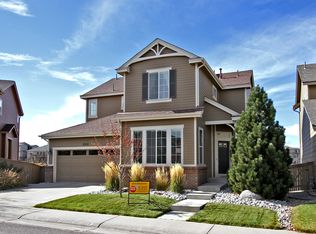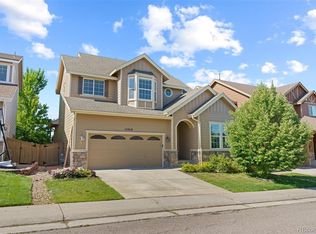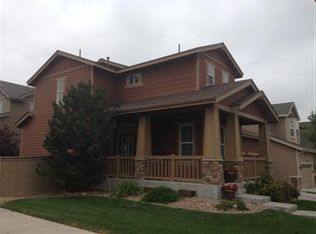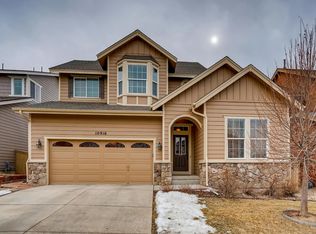Sold for $785,000
$785,000
5200 Fullerton Lane, Highlands Ranch, CO 80130
4beds
3,794sqft
Single Family Residence
Built in 2007
3,615 Square Feet Lot
$816,000 Zestimate®
$207/sqft
$3,691 Estimated rent
Home value
$816,000
$775,000 - $857,000
$3,691/mo
Zestimate® history
Loading...
Owner options
Explore your selling options
What's special
Incredible opportunity for luxury living on OPEN SPACE in the Hearth! On paper this home is 4 beds and 4 baths, spread out over almost 3800sf, with a finished walk-out basement, and open space views. But the intangibles make this one SO MUCH MORE! Entering the home you’ll appreciate the tall ceilings, natural light, and the easy flow from living to dining to kitchen. The living room is a relaxing space with glorious open space views, a cozy fireplace and easy access to the covered deck. The kitchen is the heart of the home and this one is no exception. It showcases granite counters, an island, plenty of cabinets, a built-in desk, eat-in space, plus a pantry and breakfast bar. Also on the main floor is a home-office with views and a guest bath. Upstairs, the large primary suite is your private sanctuary with stunning views and a fireplace. It also features a beautiful 5pc bath, and big walk-in closet. Also upstairs are two generous guest bedrooms, a guest bath, a loft/family room, plus a super convenient laundry room. Downstairs, the fully finished walk-out basement has a family/media room with gas fireplace, a spacious 4th bedroom and guest bath, a wet-bar area and walk-out access to the patio. Ready to entertain? Grab a beverage and enjoy fresh air, wildlife, and sunsets from the NEW covered deck or the patio below. The elements are no problem for this deck as it features a louvered cover that, with the press of a button, opens to let sun/air in or closes to keep rain/snow out! And it also has a remote-operated sunscreen! Homeowners here truly appreciate low maintenance exteriors making yard work a breeze! And families with kids enjoy a short walk or bike ride to parks and the rec center. This one-owner home is designed with comfort, functionality, and style in mind! And with incredibly easy access to schools, shopping, eating, and highways, what more is there to ask for? Call and schedule your private showing today!
Zillow last checked: 8 hours ago
Listing updated: September 22, 2023 at 11:55am
Listed by:
Sean Brahe 303-532-9939 sean@eliteproagent.com,
Your Castle Real Estate Inc,
Michael Potarf 720-244-0103,
Your Castle Real Estate Inc
Bought with:
Fred Kress, 100073428
Coldwell Banker Realty 24
Source: REcolorado,MLS#: 9930083
Facts & features
Interior
Bedrooms & bathrooms
- Bedrooms: 4
- Bathrooms: 4
- Full bathrooms: 2
- 3/4 bathrooms: 2
- Main level bathrooms: 1
Primary bedroom
- Description: Fireplace, Views
- Level: Upper
Bedroom
- Level: Upper
Bedroom
- Level: Upper
Bedroom
- Description: Lrg Closet, Views
- Level: Basement
Primary bathroom
- Description: 5 Pcs, Walk-In Closet
- Level: Upper
Bathroom
- Level: Upper
Bathroom
- Level: Main
Bathroom
- Level: Basement
Dining room
- Description: Wood Floors
- Level: Main
Family room
- Description: Fireplace, Walk-Out Patio Access, Views
- Level: Basement
Kitchen
- Description: Eat-In, Granite Counters, Island, Pantry, Built-In Desk
- Level: Main
Laundry
- Description: Easy 2nd Floor Access
- Level: Upper
Living room
- Description: Fireplace, Wall Niches
- Level: Main
Loft
- Description: Views
- Level: Upper
Office
- Description: Views
- Level: Main
Heating
- Forced Air, Natural Gas
Cooling
- Central Air
Appliances
- Included: Dishwasher, Disposal, Dryer, Gas Water Heater, Microwave, Range, Refrigerator, Self Cleaning Oven, Washer
- Laundry: In Unit
Features
- Built-in Features, Ceiling Fan(s), Eat-in Kitchen, Entrance Foyer, Five Piece Bath, Granite Counters, High Ceilings, Kitchen Island, Open Floorplan, Pantry, Primary Suite, Smoke Free, Tile Counters, Walk-In Closet(s), Wet Bar
- Flooring: Carpet, Tile, Wood
- Windows: Double Pane Windows
- Basement: Exterior Entry,Finished,Full,Sump Pump,Walk-Out Access
- Number of fireplaces: 3
- Fireplace features: Basement, Living Room, Master Bedroom
- Common walls with other units/homes: No Common Walls
Interior area
- Total structure area: 3,794
- Total interior livable area: 3,794 sqft
- Finished area above ground: 2,617
- Finished area below ground: 988
Property
Parking
- Total spaces: 2
- Parking features: Concrete, Dry Walled
- Attached garage spaces: 2
Features
- Levels: Two
- Stories: 2
- Patio & porch: Covered, Deck, Front Porch, Patio
- Exterior features: Private Yard, Rain Gutters
- Fencing: Partial
- Has view: Yes
- View description: Meadow, Mountain(s)
Lot
- Size: 3,615 sqft
- Features: Greenbelt, Landscaped, Open Space, Sprinklers In Front, Sprinklers In Rear
Details
- Parcel number: R0452961
- Zoning: PDU
- Special conditions: Standard
Construction
Type & style
- Home type: SingleFamily
- Architectural style: Traditional
- Property subtype: Single Family Residence
Materials
- Frame, Stone
- Foundation: Slab
- Roof: Composition
Condition
- Year built: 2007
Details
- Builder model: Presidio
- Builder name: Berkeley Homes
Utilities & green energy
- Electric: 110V
- Sewer: Public Sewer
- Water: Public
Community & neighborhood
Security
- Security features: Smoke Detector(s)
Location
- Region: Highlands Ranch
- Subdivision: The Hearth
HOA & financial
HOA
- Has HOA: Yes
- HOA fee: $165 quarterly
- Amenities included: Fitness Center, Park, Playground, Pool, Spa/Hot Tub, Tennis Court(s), Trail(s)
- Services included: Recycling, Road Maintenance, Snow Removal, Trash
- Association name: HRCA
- Association phone: 303-791-8958
- Second HOA fee: $189 semi-annually
- Second association name: Hearth/Hammersmith
- Second association phone: 303-962-1601
Other
Other facts
- Listing terms: Cash,Conventional,FHA,VA Loan
- Ownership: Corporation/Trust
- Road surface type: Paved
Price history
| Date | Event | Price |
|---|---|---|
| 9/22/2023 | Sold | $785,000-7.6%$207/sqft |
Source: | ||
| 6/27/2023 | Price change | $849,900-1.7%$224/sqft |
Source: | ||
| 6/16/2023 | Price change | $865,000-1.1%$228/sqft |
Source: | ||
| 6/6/2023 | Price change | $875,000-2.2%$231/sqft |
Source: | ||
| 6/2/2023 | Listed for sale | $895,000+107.1%$236/sqft |
Source: | ||
Public tax history
| Year | Property taxes | Tax assessment |
|---|---|---|
| 2025 | $5,436 +0.2% | $56,220 -8.4% |
| 2024 | $5,427 +41.5% | $61,370 -1% |
| 2023 | $3,836 -3.9% | $61,960 +47.6% |
Find assessor info on the county website
Neighborhood: 80130
Nearby schools
GreatSchools rating
- 7/10Wildcat Mountain Elementary SchoolGrades: PK-5Distance: 1.2 mi
- 8/10Rocky Heights Middle SchoolGrades: 6-8Distance: 0.4 mi
- 9/10Rock Canyon High SchoolGrades: 9-12Distance: 0.4 mi
Schools provided by the listing agent
- Elementary: Wildcat Mountain
- Middle: Rocky Heights
- High: Rock Canyon
- District: Douglas RE-1
Source: REcolorado. This data may not be complete. We recommend contacting the local school district to confirm school assignments for this home.
Get a cash offer in 3 minutes
Find out how much your home could sell for in as little as 3 minutes with a no-obligation cash offer.
Estimated market value$816,000
Get a cash offer in 3 minutes
Find out how much your home could sell for in as little as 3 minutes with a no-obligation cash offer.
Estimated market value
$816,000



