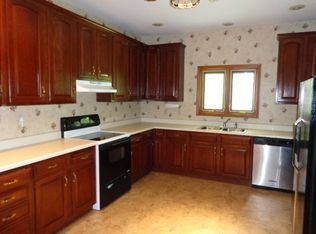Closed
$545,000
5200 Ellerbusch Rd, Newburgh, IN 47630
3beds
2,168sqft
Single Family Residence
Built in 2006
1.55 Acres Lot
$559,800 Zestimate®
$--/sqft
$2,634 Estimated rent
Home value
$559,800
$487,000 - $638,000
$2,634/mo
Zestimate® history
Loading...
Owner options
Explore your selling options
What's special
Check out this beautiful ranch home in Newburgh on 1.5 acres, featuring multiple garages and amazing views. Enjoy the convenience of being in close proximity to I-69 and all shopping and restaurants in Newburgh, while also enjoying the peace and quiet of this large property. Step into this beautifully designed 3-bedroom, 2.5-bath home, where tall ceilings, large windows, and tons of natural light create a bright and airy atmosphere. The open floor plan includes two living spaces. The kitchen features a breakfast bar, beautiful cabinets, and a pantry, with a formal dining room just off of the kitchen. The spacious primary bedroom has a private en-suite bathroom with dual vanity and a huge closet. The other two bedrooms have large closets and share a second full bathroom. An unfinished basement offers tons of additional storage space, or could be finished out for more living space. Enjoy breathtaking sunsets in a quiet and beautiful location! The home has an attached three car garage, a detached 2 car garage, and also includes a large additional garage with a separate garage.
Zillow last checked: 8 hours ago
Listing updated: May 01, 2025 at 01:45pm
Listed by:
Trae Dauby Cell:812-777-4611,
Dauby Real Estate
Bought with:
Janice E Miller, RB14010905
ERA FIRST ADVANTAGE REALTY, INC
Source: IRMLS,MLS#: 202506879
Facts & features
Interior
Bedrooms & bathrooms
- Bedrooms: 3
- Bathrooms: 3
- Full bathrooms: 2
- 1/2 bathrooms: 1
- Main level bedrooms: 3
Bedroom 1
- Level: Main
Bedroom 2
- Level: Main
Dining room
- Level: Main
- Area: 156
- Dimensions: 13 x 12
Family room
- Level: Main
- Area: 204
- Dimensions: 17 x 12
Kitchen
- Level: Main
- Area: 286
- Dimensions: 26 x 11
Living room
- Level: Main
- Area: 221
- Dimensions: 17 x 13
Heating
- Forced Air
Cooling
- Central Air
Appliances
- Laundry: Main Level
Features
- Breakfast Bar, Bookcases, Built-in Desk, Ceiling-9+, Ceiling Fan(s), Walk-In Closet(s), Countertops-Solid Surf, Eat-in Kitchen, Entrance Foyer, Open Floorplan, Pantry, Split Br Floor Plan, Double Vanity, Tub/Shower Combination, Main Level Bedroom Suite, Formal Dining Room
- Flooring: Carpet, Ceramic Tile
- Basement: Crawl Space,Partial,Unfinished,Concrete
- Attic: Storage
- Number of fireplaces: 1
- Fireplace features: Family Room, Living Room, Gas Starter
Interior area
- Total structure area: 3,113
- Total interior livable area: 2,168 sqft
- Finished area above ground: 2,168
- Finished area below ground: 0
Property
Parking
- Total spaces: 3
- Parking features: Attached, Asphalt, Concrete
- Attached garage spaces: 3
- Has uncovered spaces: Yes
Features
- Levels: One
- Stories: 1
- Patio & porch: Patio, Porch Covered
- Fencing: None
Lot
- Size: 1.55 Acres
- Features: Level, 0-2.9999, Landscaped
Details
- Additional structures: Outbuilding, Second Garage
- Additional parcels included: 8712-33-200-012.000-019
- Parcel number: 871233200013.000019
Construction
Type & style
- Home type: SingleFamily
- Architectural style: Contemporary
- Property subtype: Single Family Residence
Materials
- Brick
Condition
- New construction: No
- Year built: 2006
Utilities & green energy
- Sewer: Septic Tank
- Water: Public
Community & neighborhood
Location
- Region: Newburgh
- Subdivision: None
Price history
| Date | Event | Price |
|---|---|---|
| 5/1/2025 | Sold | $545,000 |
Source: | ||
| 4/12/2025 | Pending sale | $545,000 |
Source: | ||
| 4/10/2025 | Listed for sale | $545,000 |
Source: | ||
| 3/5/2025 | Pending sale | $545,000 |
Source: | ||
| 3/5/2025 | Listed for sale | $545,000 |
Source: | ||
Public tax history
| Year | Property taxes | Tax assessment |
|---|---|---|
| 2024 | $2,315 -0.1% | $304,700 +1.4% |
| 2023 | $2,318 +16.4% | $300,500 +6% |
| 2022 | $1,992 +6.5% | $283,500 +20.9% |
Find assessor info on the county website
Neighborhood: 47630
Nearby schools
GreatSchools rating
- 9/10Newburgh Elementary SchoolGrades: K-5Distance: 1.2 mi
- 8/10Castle South Middle SchoolGrades: 6-8Distance: 2.6 mi
- 9/10Castle High SchoolGrades: 9-12Distance: 2.8 mi
Schools provided by the listing agent
- Elementary: Newburgh
- Middle: Castle South
- High: Castle
- District: Warrick County School Corp.
Source: IRMLS. This data may not be complete. We recommend contacting the local school district to confirm school assignments for this home.

Get pre-qualified for a loan
At Zillow Home Loans, we can pre-qualify you in as little as 5 minutes with no impact to your credit score.An equal housing lender. NMLS #10287.
Sell for more on Zillow
Get a free Zillow Showcase℠ listing and you could sell for .
$559,800
2% more+ $11,196
With Zillow Showcase(estimated)
$570,996