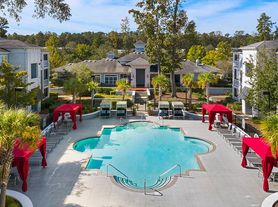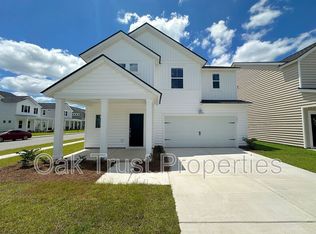Call to confirm availability before submitting an application
Beautiful Golf Course Home in Wescott Plantation's Oak Forest Subdivision
This spacious 4-bedroom home, plus a large FROG (Finished Room Over Garage) with a walk-in closet that can easily serve as a 5th bedroom, boasts an unbeatable location right on the golf course. Nestled in the heart of Wescott Plantation's peaceful Oak Forest subdivision, this home offers an ideal blend of comfort and convenience.
The expansive main living area is bright and airy, featuring an inviting gas fireplace and an abundance of natural light. The primary bedroom includes a generous walk-in closet and a private en-suite bathroom.
The home also features a 2-car garage, providing ample parking and storage.
Enjoy the serenity of a quiet road while being just minutes away from shopping plazas, dining options, and local restaurants, along with top-rated schools like Fort Dorchester and Joseph Pye Elementary. Major employers such as Boeing and Mercedes on Palmetto Commerce Parkway are also nearby.
Additional perks:
Flexible lease terms available
The advertised rental amount is based on a one-year lease:
- A shorter rental period, with a minimum of 6 months can be negotiated for an additional fee.
- Option to rent furnished or partially furnished is available for an additional fee.
Owner covers HOA fees.
This home combines prime location, modern amenities, and plenty of space for flexible living. Don't miss out on this gem in Wescott Plantation!
Renter is responsible for gas, electric and water and sewage.
Last month's rent due at signing in addition to the first month's rent and deposit.
House for rent
Accepts Zillow applications
$2,800/mo
5200 Birdie Ln, Summerville, SC 29485
5beds
2,864sqft
Price may not include required fees and charges.
Single family residence
Available now
No pets
Central air
Hookups laundry
Attached garage parking
Forced air
What's special
Quiet roadAbundance of natural lightInviting gas fireplace
- 48 days |
- -- |
- -- |
Travel times
Facts & features
Interior
Bedrooms & bathrooms
- Bedrooms: 5
- Bathrooms: 3
- Full bathrooms: 2
- 1/2 bathrooms: 1
Heating
- Forced Air
Cooling
- Central Air
Appliances
- Included: Dishwasher, Microwave, Oven, WD Hookup
- Laundry: Hookups
Features
- WD Hookup, Walk In Closet
- Flooring: Carpet, Hardwood, Tile
Interior area
- Total interior livable area: 2,864 sqft
Property
Parking
- Parking features: Attached
- Has attached garage: Yes
- Details: Contact manager
Features
- Exterior features: Electricity not included in rent, Gas not included in rent, Heating system: Forced Air, Sewage not included in rent, Walk In Closet, Water not included in rent
Details
- Parcel number: 1621402028000
Construction
Type & style
- Home type: SingleFamily
- Property subtype: Single Family Residence
Community & HOA
Location
- Region: Summerville
Financial & listing details
- Lease term: 6 Month
Price history
| Date | Event | Price |
|---|---|---|
| 1/16/2025 | Listed for rent | $2,800$1/sqft |
Source: Zillow Rentals | ||
| 11/27/2024 | Listing removed | $2,800$1/sqft |
Source: Zillow Rentals | ||
| 10/19/2024 | Listed for rent | $2,800$1/sqft |
Source: Zillow Rentals | ||
| 2/28/2017 | Sold | $250,000-5.6%$87/sqft |
Source: | ||
| 1/27/2017 | Pending sale | $264,900$92/sqft |
Source: Brand Name Real Estate #16023191 | ||

