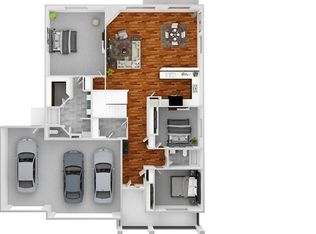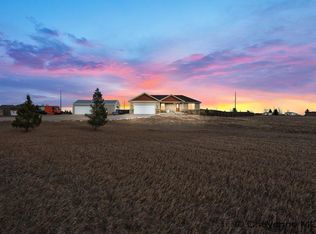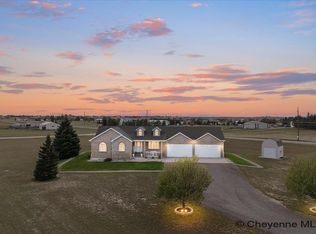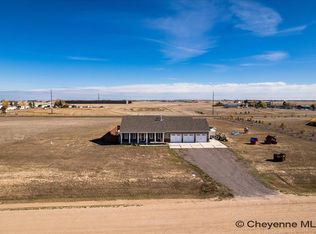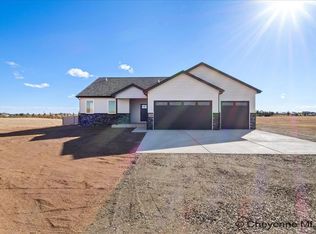This immaculate property is a truly rare find. Ideal not just for living, but for running a business as well, this property boasts 7-outbuildings that are in impeccable condition. The siding and roof areas of all outbuildings match, creating a cohesive and visually appealing exterior. The only exception to this is the barn. Many of the buildings have 220 and one building houses an 8000 gallon water tank, significant for a business that requires a large water supply. The property is fully fenced. The garage is another standout feature, as it is insulated and heated, making it the perfect space to tinker or store your favorite vehicles. When entering the full brick home, you will immediately notice the updates to include the fully remodeled kitchen housing Viking appliances. The massive covered deck is situated on the south side of the house and is protected from wind and weather. There are 4-fireplaces throughout the home. The home and the garage have brand new roof areas. This is an excellent close-in rural opportunity, especially to run a business.
Pending
$799,900
5200 Allan Rd, Cheyenne, WY 82009
3beds
3,528sqft
Est.:
Rural Residential, Residential
Built in 1960
8.55 Acres Lot
$772,400 Zestimate®
$227/sqft
$-- HOA
What's special
- 67 days |
- 697 |
- 25 |
Zillow last checked: 8 hours ago
Listing updated: December 17, 2025 at 02:35pm
Listed by:
Natacha Gaspar 307-640-6915,
#1 Properties
Source: Cheyenne BOR,MLS#: 98870
Facts & features
Interior
Bedrooms & bathrooms
- Bedrooms: 3
- Bathrooms: 2
- Full bathrooms: 1
- 3/4 bathrooms: 1
- Main level bathrooms: 2
Primary bedroom
- Level: Main
- Area: 169
- Dimensions: 13 x 13
Bedroom 2
- Level: Main
- Area: 130
- Dimensions: 10 x 13
Bedroom 3
- Level: Main
- Area: 132
- Dimensions: 11 x 12
Bathroom 1
- Features: Full
- Level: Main
Bathroom 2
- Features: 3/4
- Level: Main
Dining room
- Level: Main
- Area: 240
- Dimensions: 12 x 20
Family room
- Level: Basement
- Area: 240
- Dimensions: 12 x 20
Kitchen
- Level: Main
- Area: 238
- Dimensions: 14 x 17
Living room
- Level: Main
- Area: 380
- Dimensions: 19 x 20
Basement
- Area: 1340
Heating
- Forced Air, Natural Gas
Cooling
- Central Air
Appliances
- Included: Dishwasher, Disposal, Microwave, Range, Refrigerator
- Laundry: Main Level
Features
- Eat-in Kitchen, Pantry, Separate Dining, Main Floor Primary, Granite Counters
- Flooring: Hardwood, Tile
- Windows: Thermal Windows
- Basement: Interior Entry,Partially Finished
- Has fireplace: Yes
- Fireplace features: Four +, Gas, Wood Burning
Interior area
- Total structure area: 3,528
- Total interior livable area: 3,528 sqft
- Finished area above ground: 2,188
Property
Parking
- Total spaces: 4
- Parking features: 4+ Car Detached, Heated Garage, Garage Door Opener, RV Access/Parking
- Garage spaces: 4
Accessibility
- Accessibility features: None
Features
- Patio & porch: Covered Deck
- Exterior features: Sprinkler System
- Fencing: Fenced
Lot
- Size: 8.55 Acres
- Dimensions: 372,438
- Features: Front Yard Sod/Grass, Sprinklers In Front, Backyard Sod/Grass, Sprinklers In Rear, Drip Irrigation System, Many Trees, Pasture
Details
- Additional structures: Workshop, Outbuilding, Barn(s)
- Parcel number: 14651930801000
- Horses can be raised: Yes
Construction
Type & style
- Home type: SingleFamily
- Architectural style: Ranch
- Property subtype: Rural Residential, Residential
Materials
- Brick
- Foundation: Basement
- Roof: Composition/Asphalt
Condition
- New construction: No
- Year built: 1960
Utilities & green energy
- Electric: High West Energy
- Gas: Black Hills Energy
- Sewer: Septic Tank
- Water: Well
Green energy
- Energy efficient items: Thermostat
- Water conservation: Drip SprinklerSym.onTimer
Community & HOA
Community
- Subdivision: Christensen Tra
HOA
- Services included: None
Location
- Region: Cheyenne
Financial & listing details
- Price per square foot: $227/sqft
- Tax assessed value: $665,021
- Annual tax amount: $4,246
- Price range: $799.9K - $799.9K
- Date on market: 10/17/2025
- Listing agreement: 0
- Listing terms: Cash,Conventional
- Inclusions: Dishwasher, Disposal, Microwave, Range/Oven, Refrigerator, Window Coverings
- Exclusions: 0
Estimated market value
$772,400
$734,000 - $811,000
$2,498/mo
Price history
Price history
| Date | Event | Price |
|---|---|---|
| 12/12/2025 | Pending sale | $799,900$227/sqft |
Source: | ||
| 10/17/2025 | Listed for sale | $799,900-11.1%$227/sqft |
Source: | ||
| 10/17/2025 | Listing removed | $899,900$255/sqft |
Source: | ||
| 7/10/2025 | Listed for sale | $899,900$255/sqft |
Source: | ||
| 6/2/2025 | Pending sale | $899,900$255/sqft |
Source: | ||
Public tax history
Public tax history
| Year | Property taxes | Tax assessment |
|---|---|---|
| 2024 | $4,246 +4.8% | $63,176 +2.4% |
| 2023 | $4,052 +15.9% | $61,670 +18.5% |
| 2022 | $3,495 +5.8% | $52,030 +6.1% |
Find assessor info on the county website
BuyAbility℠ payment
Est. payment
$3,782/mo
Principal & interest
$3102
Property taxes
$400
Home insurance
$280
Climate risks
Neighborhood: 82009
Nearby schools
GreatSchools rating
- 4/10Saddle Ridge Elementary SchoolGrades: K-6Distance: 1.5 mi
- 3/10Carey Junior High SchoolGrades: 7-8Distance: 3.7 mi
- 4/10East High SchoolGrades: 9-12Distance: 4 mi
- Loading
