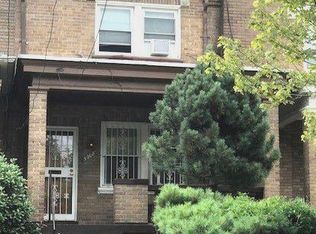Sold for $1,075,000 on 04/04/25
$1,075,000
5200 4th St NW, Washington, DC 20011
4beds
2,357sqft
Single Family Residence
Built in 1932
1,801 Square Feet Lot
$1,070,100 Zestimate®
$456/sqft
$4,664 Estimated rent
Home value
$1,070,100
$1.02M - $1.12M
$4,664/mo
Zestimate® history
Loading...
Owner options
Explore your selling options
What's special
This 4 bedroom 3.5-bath Petworth perfection, presented by AB Urban Development, fulfills all your expectations! The pluses includes: SEMI-DETACHED-unit on a corner lot, extra SOUTH-facing wall of windows on all three levels, EXPANSIVE fenced side and back yards with an oversized SW-facing patio, separate ABOVE-ground 1-bedrom + DEN in-law suite with side and rear entrances, 2-car detached garage, upper-level laundry as well as in lower-level! From the welcoming, elevated wide front porch, enter into an openness of natural light! The gracious living room flows to the open dining room and a trophy, all-white kitchen with a party-sized island. This main level spills out to the patio and yard oasis. On the upper level, a primary bedroom with double closets and an all-white brand-new bathroom awaits. The two other bedrooms are of generous size and share an adjoining bathroom. The lower level is actually above ground and can serve as a fully-separate in-law suite, with it second kitchen, bedroom plus den (possible FIFTH bedroom) and second washer/dryer OR an extension to the main house as a hub for media/entertaining, lounging, fitness or office.
Zillow last checked: 8 hours ago
Listing updated: May 16, 2025 at 03:23am
Listed by:
Ann Young 202-246-6100,
Coldwell Banker Realty - Washington
Bought with:
Crystal Crittenden, SP98362868
Compass
Source: Bright MLS,MLS#: DCDC2186458
Facts & features
Interior
Bedrooms & bathrooms
- Bedrooms: 4
- Bathrooms: 4
- Full bathrooms: 3
- 1/2 bathrooms: 1
- Main level bathrooms: 1
Basement
- Area: 956
Heating
- Hot Water, Natural Gas
Cooling
- Central Air, Electric
Appliances
- Included: Gas Water Heater
Features
- Basement: Exterior Entry,Side Entrance
- Has fireplace: No
Interior area
- Total structure area: 2,596
- Total interior livable area: 2,357 sqft
- Finished area above ground: 1,640
- Finished area below ground: 717
Property
Parking
- Total spaces: 1
- Parking features: Garage Faces Rear, Detached, Driveway
- Garage spaces: 1
- Has uncovered spaces: Yes
Accessibility
- Accessibility features: None
Features
- Levels: Three
- Stories: 3
- Pool features: None
Lot
- Size: 1,801 sqft
- Features: Corner Lot/Unit, Unknown Soil Type
Details
- Additional structures: Above Grade, Below Grade
- Parcel number: 3257//0088
- Zoning: R-3
- Special conditions: Standard
Construction
Type & style
- Home type: SingleFamily
- Architectural style: Colonial
- Property subtype: Single Family Residence
- Attached to another structure: Yes
Materials
- Brick
- Foundation: Slab
Condition
- New construction: No
- Year built: 1932
Utilities & green energy
- Sewer: Public Sewer
- Water: Public
Community & neighborhood
Location
- Region: Washington
- Subdivision: Petworth
Other
Other facts
- Listing agreement: Exclusive Right To Sell
- Ownership: Fee Simple
Price history
| Date | Event | Price |
|---|---|---|
| 4/4/2025 | Sold | $1,075,000-6.4%$456/sqft |
Source: | ||
| 3/13/2025 | Contingent | $1,149,000$487/sqft |
Source: | ||
| 3/13/2025 | Listed for sale | $1,149,000$487/sqft |
Source: | ||
| 3/13/2025 | Contingent | $1,149,000$487/sqft |
Source: | ||
| 2/28/2025 | Listed for sale | $1,149,000+64.1%$487/sqft |
Source: | ||
Public tax history
| Year | Property taxes | Tax assessment |
|---|---|---|
| 2025 | $6,542 +0.6% | $769,670 +0.6% |
| 2024 | $6,504 +1.5% | $765,120 +1.5% |
| 2023 | $6,408 +8.9% | $753,850 +8.9% |
Find assessor info on the county website
Neighborhood: Petworth
Nearby schools
GreatSchools rating
- 6/10Truesdell Education CampusGrades: PK-5Distance: 0.4 mi
- 6/10MacFarland Middle SchoolGrades: 6-8Distance: 0.9 mi
- 4/10Roosevelt High School @ MacFarlandGrades: 9-12Distance: 0.9 mi
Schools provided by the listing agent
- District: District Of Columbia Public Schools
Source: Bright MLS. This data may not be complete. We recommend contacting the local school district to confirm school assignments for this home.

Get pre-qualified for a loan
At Zillow Home Loans, we can pre-qualify you in as little as 5 minutes with no impact to your credit score.An equal housing lender. NMLS #10287.
Sell for more on Zillow
Get a free Zillow Showcase℠ listing and you could sell for .
$1,070,100
2% more+ $21,402
With Zillow Showcase(estimated)
$1,091,502