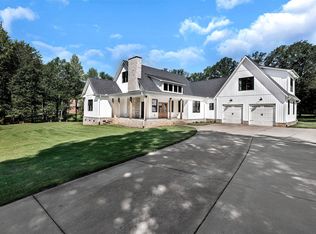Sold for $310,000 on 05/06/25
$310,000
520 Zion Church Rd, Easley, SC 29642
2beds
1,515sqft
Single Family Residence
Built in 2023
1 Acres Lot
$308,100 Zestimate®
$205/sqft
$1,933 Estimated rent
Home value
$308,100
$265,000 - $360,000
$1,933/mo
Zestimate® history
Loading...
Owner options
Explore your selling options
What's special
ALMOST NEW! Beautiful farmhouse style with 1 ACRE that backs up to trees, wrap-around porch, and NO HOA! Listed BELOW recent appraisal. Get that country feel without the drive, only 10 minutes to downtown Easley. A portion of the yard is fenced, but there's also ample space for a shed or any other outdoor hobbies. Amazing HEATED/COOLED oversized garage that features a WORKSHOP, cabinetry, custom shelving, Fasttrack hook system, dehumidifier, epoxy flooring, keyless entry, newer openers, and tall ceilings for larger vehicles. Not to be outdone by the garage and acreage, the interior will also impress! Featuring a huge entry with custom wainscoting, large walk in laundry with soft close cabinetry, sink, quartz countertops, a doggy play room under the stairs, tall ceilings, and extra wide staircase! The main living area offers a spacious open floor plan with a beautiful kitchen, an island, designer pendants, quartz, newer appliances, walk-in pantry, and opens to a newer deck perfect for summer grilling. If you're working from home, there's a custom, built-in home office. The primary suite features a HUGE (10x6) walk-in closet, double sinks, and designer tile in the bath. So many features! Want that expensive farmhouse feel for less? Then, don't hesitate... This is it!
Zillow last checked: 8 hours ago
Listing updated: May 06, 2025 at 12:26pm
Listed by:
Angela Sox 864-451-7895,
DHP Real Estate, LLC
Bought with:
Jean Munson, 108755
Bluefield Realty Group
Source: WUMLS,MLS#: 20285813 Originating MLS: Western Upstate Association of Realtors
Originating MLS: Western Upstate Association of Realtors
Facts & features
Interior
Bedrooms & bathrooms
- Bedrooms: 2
- Bathrooms: 2
- Full bathrooms: 2
Primary bedroom
- Level: Upper
- Dimensions: 12x15
Other
- Level: Upper
- Dimensions: 10x6
Dining room
- Level: Upper
- Dimensions: 6x14
Garage
- Level: Main
- Dimensions: 30x24
Kitchen
- Level: Upper
- Dimensions: 9x18
Laundry
- Level: Main
- Dimensions: 10x10
Living room
- Level: Upper
- Dimensions: 9x18
Pantry
- Level: Upper
- Dimensions: 5x5
Workshop
- Level: Main
- Dimensions: 30x5
Heating
- Central, Electric, Forced Air, Multiple Heating Units
Cooling
- Central Air, Electric, Forced Air, Multi Units
Appliances
- Included: Dryer, Dishwasher, Electric Oven, Electric Range, Electric Water Heater, Refrigerator, Washer
- Laundry: Washer Hookup, Electric Dryer Hookup, Sink
Features
- Ceiling Fan(s), Dual Sinks, High Ceilings, Laminate Countertop, Bath in Primary Bedroom, Quartz Counters, Smooth Ceilings, Tub Shower, Cable TV, Upper Level Primary, Walk-In Closet(s), Workshop
- Flooring: Luxury Vinyl Plank
- Windows: Tilt-In Windows
- Basement: None
Interior area
- Total structure area: 1,710
- Total interior livable area: 1,515 sqft
- Finished area above ground: 0
- Finished area below ground: 0
Property
Parking
- Total spaces: 2
- Parking features: Attached, Garage, Driveway, Garage Door Opener, Other
- Attached garage spaces: 2
Features
- Levels: Two
- Stories: 2
- Patio & porch: Deck, Front Porch, Patio
- Exterior features: Deck, Fence, Porch, Patio
- Fencing: Yard Fenced
Lot
- Size: 1 Acres
- Features: Level, Not In Subdivision, Outside City Limits, Sloped, Trees
Details
- Parcel number: 501700955257
Construction
Type & style
- Home type: SingleFamily
- Architectural style: Traditional
- Property subtype: Single Family Residence
Materials
- Vinyl Siding
- Foundation: Slab
- Roof: Architectural,Shingle
Condition
- Year built: 2023
Utilities & green energy
- Sewer: Septic Tank
- Water: Public
- Utilities for property: Cable Available
Community & neighborhood
Security
- Security features: Smoke Detector(s)
Location
- Region: Easley
HOA & financial
HOA
- Has HOA: No
Other
Other facts
- Listing agreement: Exclusive Right To Sell
- Listing terms: USDA Loan
Price history
| Date | Event | Price |
|---|---|---|
| 5/6/2025 | Sold | $310,000+3.4%$205/sqft |
Source: | ||
| 4/4/2025 | Pending sale | $299,900$198/sqft |
Source: | ||
| 4/2/2025 | Listed for sale | $299,900+199.9%$198/sqft |
Source: | ||
| 10/30/2024 | Sold | $100,000-66.7%$66/sqft |
Source: Public Record Report a problem | ||
| 1/24/2024 | Sold | $300,000$198/sqft |
Source: Public Record Report a problem | ||
Public tax history
| Year | Property taxes | Tax assessment |
|---|---|---|
| 2024 | $722 +8.8% | $2,770 |
| 2023 | $664 -0.6% | $2,770 |
| 2022 | $668 | $2,770 |
Find assessor info on the county website
Neighborhood: 29642
Nearby schools
GreatSchools rating
- 5/10West End Elementary SchoolGrades: PK-5Distance: 1.9 mi
- 4/10Richard H. Gettys Middle SchoolGrades: 6-8Distance: 3.2 mi
- 6/10Easley High SchoolGrades: 9-12Distance: 1.3 mi
Schools provided by the listing agent
- Elementary: West End Elem
- Middle: Gettys Middle School
- High: Easley High
Source: WUMLS. This data may not be complete. We recommend contacting the local school district to confirm school assignments for this home.
Get a cash offer in 3 minutes
Find out how much your home could sell for in as little as 3 minutes with a no-obligation cash offer.
Estimated market value
$308,100
Get a cash offer in 3 minutes
Find out how much your home could sell for in as little as 3 minutes with a no-obligation cash offer.
Estimated market value
$308,100
