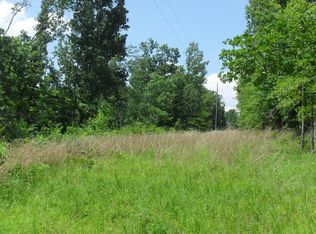Closed
$565,000
520 Young Rd, Waverly, TN 37185
3beds
2,400sqft
Manufactured Home, Residential
Built in 2020
18.62 Acres Lot
$563,500 Zestimate®
$235/sqft
$2,287 Estimated rent
Home value
$563,500
Estimated sales range
Not available
$2,287/mo
Zestimate® history
Loading...
Owner options
Explore your selling options
What's special
This is a one of a kind property. Located at the end of the Road! Over 18 acres improved with a 2400 sq. ft. custom modular home that is beautiful! Covered patio on the back, carport, detached storage buildings, barn with 2 stalls & 2 tack rooms, fenced area for horses. There is a pavilion that overlooks a large stocked pond. The barn & the two small buildings all have water, but have a line to them for electric should you want to pull it. The pavilion has conduit with electric ready to be hooked up. It has water also. The home consists of 3 bedrooms and 2 full baths, dining room, kitchen with eat-in area at the bar, custom cabinets, all built-in appliances, mudd room with pantry that could also be used as an office. The great room is oversized with high ceilings, 2 large bedrooms and a custom master suite that has a bathroom the same size as the master bedroom, wonderful closets! The utility room is very large with cabinets, closets, utility sink! This unique property has been customized by the owner and has so many amenities it is hard to mention all of them! The land is cleared at the home site, pasture, pond and the remaining property is wooded. It is located outside the city limits, but 3 minutes to Waverly! Call today to see this beautiful home and property!
Zillow last checked: 8 hours ago
Listing updated: October 16, 2025 at 11:30am
Listing Provided by:
Vicki Stribling 931-296-2766,
Bill Collier Realty & Auction Co.
Bought with:
Noah Foster, 380176
Rushton & Co.
Source: RealTracs MLS as distributed by MLS GRID,MLS#: 2818903
Facts & features
Interior
Bedrooms & bathrooms
- Bedrooms: 3
- Bathrooms: 2
- Full bathrooms: 2
- Main level bedrooms: 3
Bedroom 1
- Features: Suite
- Level: Suite
- Area: 225 Square Feet
- Dimensions: 15x15
Bedroom 2
- Area: 210 Square Feet
- Dimensions: 15x14
Bedroom 3
- Area: 225 Square Feet
- Dimensions: 15x15
Dining room
- Features: Separate
- Level: Separate
- Area: 195 Square Feet
- Dimensions: 15x13
Other
- Features: Other
- Level: Other
Kitchen
- Area: 210 Square Feet
- Dimensions: 14x15
Living room
- Features: Great Room
- Level: Great Room
- Area: 280 Square Feet
- Dimensions: 20x14
Other
- Features: Utility Room
- Level: Utility Room
- Area: 180 Square Feet
- Dimensions: 12x15
Heating
- Central, Electric
Cooling
- Central Air, Electric
Appliances
- Included: Built-In Electric Oven, Cooktop
- Laundry: Electric Dryer Hookup, Washer Hookup
Features
- High Speed Internet
- Flooring: Carpet, Wood, Laminate, Tile
- Basement: None,Crawl Space
- Number of fireplaces: 1
- Fireplace features: Great Room, Wood Burning
Interior area
- Total structure area: 2,400
- Total interior livable area: 2,400 sqft
- Finished area above ground: 2,400
Property
Parking
- Total spaces: 6
- Parking features: Detached, Driveway
- Carport spaces: 2
- Uncovered spaces: 4
Features
- Levels: One
- Stories: 1
- Patio & porch: Patio, Covered, Porch
- Fencing: Partial
- Has view: Yes
- View description: Valley
Lot
- Size: 18.62 Acres
- Dimensions: 18.62
- Features: Cleared, Cul-De-Sac, Level, Private, Rolling Slope, Wooded
- Topography: Cleared,Cul-De-Sac,Level,Private,Rolling Slope,Wooded
Details
- Additional structures: Barn(s), Stable(s), Storage
- Parcel number: 073 00201 000
- Special conditions: Standard
Construction
Type & style
- Home type: SingleFamily
- Architectural style: Ranch
- Property subtype: Manufactured Home, Residential
Materials
- Frame, Vinyl Siding
- Roof: Shingle
Condition
- New construction: No
- Year built: 2020
Utilities & green energy
- Sewer: Septic Tank
- Water: Well
- Utilities for property: Electricity Available
Green energy
- Energy efficient items: Windows, Thermostat
Community & neighborhood
Security
- Security features: Smoke Detector(s)
Location
- Region: Waverly
- Subdivision: None
Price history
| Date | Event | Price |
|---|---|---|
| 10/16/2025 | Sold | $565,000-1.7%$235/sqft |
Source: | ||
| 9/30/2025 | Pending sale | $575,000$240/sqft |
Source: | ||
| 9/18/2025 | Listed for sale | $575,000$240/sqft |
Source: | ||
| 8/26/2025 | Contingent | $575,000$240/sqft |
Source: | ||
| 7/28/2025 | Pending sale | $575,000$240/sqft |
Source: | ||
Public tax history
| Year | Property taxes | Tax assessment |
|---|---|---|
| 2024 | $1,866 | $101,425 |
| 2023 | $1,866 +21.2% | $101,425 +43.6% |
| 2022 | $1,540 +507.7% | $70,650 +507.7% |
Find assessor info on the county website
Neighborhood: 37185
Nearby schools
GreatSchools rating
- 4/10Waverly Jr High SchoolGrades: 4-8Distance: 1.7 mi
- 4/10Waverly Central High SchoolGrades: 9-12Distance: 3.3 mi
- 9/10Waverly Elementary SchoolGrades: PK-3Distance: 1.7 mi
Schools provided by the listing agent
- Elementary: Waverly Elementary
- Middle: Waverly Jr High School
- High: Waverly Central High School
Source: RealTracs MLS as distributed by MLS GRID. This data may not be complete. We recommend contacting the local school district to confirm school assignments for this home.

Get pre-qualified for a loan
At Zillow Home Loans, we can pre-qualify you in as little as 5 minutes with no impact to your credit score.An equal housing lender. NMLS #10287.
