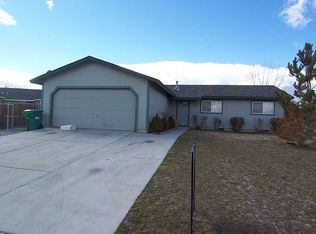Closed
$439,000
520 Yellow Jacket Rd, Dayton, NV 89403
3beds
1,288sqft
Single Family Residence
Built in 1997
0.28 Acres Lot
$437,100 Zestimate®
$341/sqft
$2,115 Estimated rent
Home value
$437,100
$389,000 - $490,000
$2,115/mo
Zestimate® history
Loading...
Owner options
Explore your selling options
What's special
Discover comfort and convenience in this beautifully maintained home, perfectly positioned on a spacious corner lot for maximum privacy. Step inside to an upgraded kitchen, three inviting bedrooms, two modern bathrooms, and a formal living area—ideal for both relaxing and entertaining. Enjoy the outdoors with mature trees, a lush grassy backyard, and a covered patio sheltered from the wind—perfect for gatherings year-round. The large concrete pad expands your options for outdoor living. Car enthusiasts and hobbyists will love the fully equipped shop, featuring electricity, plumbing, and a car lift, with easy access through the back gate. Additional highlights include an attached two-car garage with built-in shelves, a storage shed, and a water softener. Take in stunning mountain views and enjoy the peace of mind that comes with extra space between you and your neighbors. This is the perfect blend of privacy, functionality, and scenic beauty—ready for you to call home!
Zillow last checked: 8 hours ago
Listing updated: November 17, 2025 at 03:06pm
Listed by:
M. Leandra Carr B.5211 775-690-2591,
Lahontan Properties
Bought with:
Nathan Harris, B.1001749
Valley Realty & Management
Source: NNRMLS,MLS#: 250056892
Facts & features
Interior
Bedrooms & bathrooms
- Bedrooms: 3
- Bathrooms: 2
- Full bathrooms: 2
Heating
- Forced Air, Natural Gas
Cooling
- Central Air
Appliances
- Included: Dishwasher, Dryer, Gas Range, Microwave, Refrigerator, Washer, Water Softener Owned
- Laundry: In Hall, Shelves
Features
- Breakfast Bar, Ceiling Fan(s), No Interior Steps, Pantry
- Flooring: Carpet, Laminate
- Windows: Double Pane Windows, Vinyl Frames
- Has fireplace: No
- Common walls with other units/homes: No Common Walls
Interior area
- Total structure area: 1,288
- Total interior livable area: 1,288 sqft
Property
Parking
- Total spaces: 4
- Parking features: Attached, Detached, Garage
- Attached garage spaces: 2
Features
- Levels: One
- Stories: 1
- Patio & porch: Patio
- Exterior features: None
- Pool features: None
- Spa features: None
- Fencing: Back Yard
- Has view: Yes
- View description: Desert, Mountain(s), Trees/Woods
Lot
- Size: 0.28 Acres
- Features: Corner Lot, Landscaped, Sprinklers In Front, Sprinklers In Rear
Details
- Additional structures: Workshop
- Parcel number: 01931219
- Zoning: E1
Construction
Type & style
- Home type: SingleFamily
- Property subtype: Single Family Residence
Materials
- Foundation: Crawl Space
- Roof: Composition,Pitched,Shingle
Condition
- New construction: No
- Year built: 1997
Utilities & green energy
- Sewer: Public Sewer
- Water: Public
- Utilities for property: Electricity Connected, Internet Available, Natural Gas Connected, Sewer Connected, Water Connected, Underground Utilities, Water Meter Installed
Community & neighborhood
Security
- Security features: Keyless Entry, Smoke Detector(s)
Location
- Region: Dayton
- Subdivision: Dayton Heights Ph 2
Other
Other facts
- Listing terms: 1031 Exchange,Cash,Conventional,FHA,USDA Loan,VA Loan
Price history
| Date | Event | Price |
|---|---|---|
| 11/17/2025 | Sold | $439,000$341/sqft |
Source: | ||
| 10/14/2025 | Contingent | $439,000$341/sqft |
Source: | ||
| 10/10/2025 | Listed for sale | $439,000+83.8%$341/sqft |
Source: | ||
| 3/27/2007 | Sold | $238,900$185/sqft |
Source: Public Record Report a problem | ||
Public tax history
| Year | Property taxes | Tax assessment |
|---|---|---|
| 2025 | $1,474 +3% | $105,014 +0.8% |
| 2024 | $1,431 +22.9% | $104,181 +3.2% |
| 2023 | $1,164 +3% | $100,996 +13.9% |
Find assessor info on the county website
Neighborhood: 89403
Nearby schools
GreatSchools rating
- 4/10Sutro Elementary SchoolGrades: PK-6Distance: 2.7 mi
- 2/10Dayton Intermediate SchoolGrades: 7-8Distance: 4.4 mi
- 5/10Dayton High SchoolGrades: 9-12Distance: 4.2 mi
Schools provided by the listing agent
- Elementary: Riverview
- Middle: Dayton
- High: Dayton
Source: NNRMLS. This data may not be complete. We recommend contacting the local school district to confirm school assignments for this home.
Get a cash offer in 3 minutes
Find out how much your home could sell for in as little as 3 minutes with a no-obligation cash offer.
Estimated market value$437,100
Get a cash offer in 3 minutes
Find out how much your home could sell for in as little as 3 minutes with a no-obligation cash offer.
Estimated market value
$437,100
