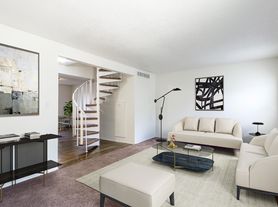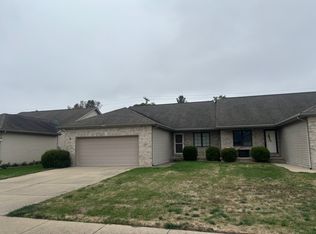Don't miss this incredible opportunity to rent a move-in-ready home in a highly convenient location! This tri-level home offers a wealth of features, including an open floor plan with vaulted ceilings in the living and dining areas. The kitchen boasts a charming breakfast bar, perfect for quick morning meals. The third level features beautifully refinished original hardwood floors from 2020, three bedrooms, and a spacious full bath. The lower level includes a large family room that opens to a screened-in porch and has a fireplace with an electric faux log insert for cozy ambiance on chilly nights. The spacious fenced-in backyard is ideal for both play and entertainment. Pets allowed with additional $50 per pet per month for small dogs and $75 per pet per month for large dogs. Tenants are responsible for all utilities, trash, snow removal, and lawn care. Credit and background check required.
House for rent
Accepts Zillow applications
$2,000/mo
520 Witherspoon Dr, Springfield, IL 62704
3beds
1,775sqft
Price may not include required fees and charges.
Single family residence
Available now
Cats, dogs OK
Central air
In unit laundry
Detached parking
Forced air
What's special
Large family roomCharming breakfast barThree bedroomsScreened-in porch
- 8 days |
- -- |
- -- |
Zillow last checked: 12 hours ago
Listing updated: December 12, 2025 at 01:41pm
Travel times
Facts & features
Interior
Bedrooms & bathrooms
- Bedrooms: 3
- Bathrooms: 2
- Full bathrooms: 1
- 1/2 bathrooms: 1
Heating
- Forced Air
Cooling
- Central Air
Appliances
- Included: Dishwasher, Dryer, Microwave, Oven, Refrigerator, Washer
- Laundry: In Unit
Features
- Flooring: Hardwood
Interior area
- Total interior livable area: 1,775 sqft
Property
Parking
- Parking features: Detached
- Details: Contact manager
Features
- Patio & porch: Porch
- Exterior features: Garbage not included in rent, Heating system: Forced Air, No Utilities included in rent
Details
- Parcel number: 14310281009
Construction
Type & style
- Home type: SingleFamily
- Property subtype: Single Family Residence
Community & HOA
Location
- Region: Springfield
Financial & listing details
- Lease term: 1 Year
Price history
| Date | Event | Price |
|---|---|---|
| 12/1/2025 | Price change | $2,000-9.1%$1/sqft |
Source: Zillow Rentals | ||
| 11/7/2025 | Listed for rent | $2,200+10%$1/sqft |
Source: Zillow Rentals | ||
| 9/13/2024 | Listing removed | $2,000$1/sqft |
Source: Zillow Rentals | ||
| 8/9/2024 | Listed for rent | $2,000$1/sqft |
Source: Zillow Rentals | ||
| 8/7/2024 | Sold | $200,000-4.8%$113/sqft |
Source: | ||
Neighborhood: 62704
Nearby schools
GreatSchools rating
- 9/10Owen Marsh Elementary SchoolGrades: K-5Distance: 0.5 mi
- 2/10U S Grant Middle SchoolGrades: 6-8Distance: 0.5 mi
- 7/10Springfield High SchoolGrades: 9-12Distance: 1.7 mi

