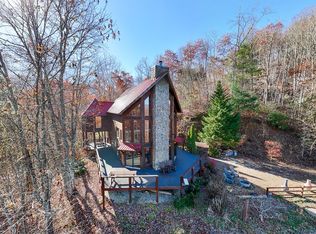FONTANA LAKE AREA - STECOAH- A GREAT MOUNTAIN RETREAT WITH PANORAMIC VIEWS OF THE SMOKY MOUNTAINS, ALMOST A 360 OF DIFFERENT MOUNTAIN TOPS. OPEN FLOOR PLAN. HUGE DECK AND COVERED PORCH. LANDSCAPING. GRANITE CABINET TOPS. KITCHEN SINK IS CHINA. GREAT AREA RUGS. FULLY FURNISHED. VERY ACCESSIBLE. DONT MISS OUT. CALL TODAY FOR A SHOWING!
This property is off market, which means it's not currently listed for sale or rent on Zillow. This may be different from what's available on other websites or public sources.
