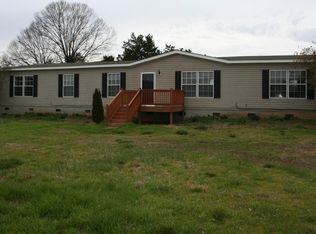PRICE REDUCED!!! Amazing custom built home on 10.13 acres in the country. Gourmet kitchen includes granite counter tops, double oven, island, and tile floors. 5 Bedrooms and 5.5 Baths to accommodate your large family and guests. Master Bedroom has a 4 tier trey ceiling that is beautifully accented by wood trim.Hardwood floors. Over sized walk in closet in the master with and a second closet for him. The master bath will make you feel like you're at a resort. Upstairs you will find 3 large secondary bedrooms with 3 baths and a HUGE bonus room. Downstairs you will find a large in law suite that encompasses a third of the basement leaving room to expand. The wood work throughout this home is amazing. Rear stair case that leads to the large laundry room.
This property is off market, which means it's not currently listed for sale or rent on Zillow. This may be different from what's available on other websites or public sources.

