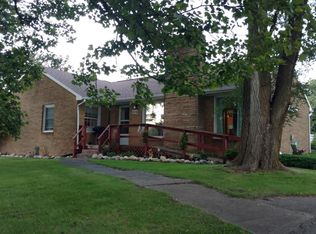Sold
$192,500
520 W Main St, Edmore, MI 48829
4beds
2,256sqft
Single Family Residence
Built in 1975
0.55 Acres Lot
$198,200 Zestimate®
$85/sqft
$2,186 Estimated rent
Home value
$198,200
$180,000 - $216,000
$2,186/mo
Zestimate® history
Loading...
Owner options
Explore your selling options
What's special
Country Charm Meets Modern Comfort in Edmore! Nestled on a spacious corner lot on the edge of town, this 4-bedroom, 2-bathroom home offers the perfect blend of rural tranquility and urban convenience. Inside, you'll find a welcoming living area adorned with a charming brick fireplace, creating a cozy and inviting atmosphere. Upstairs, the spacious family room features a sliding door that leads to a delightful deck, ideal for enjoying the fresh air and entertaining. Spacious yard offers ample room for outdoor activities and relaxation. The fenced-in play area is ideal for children and pets to roam freely.
Driveway is off dead end street (North Baldwin).
Zillow last checked: 8 hours ago
Listing updated: January 13, 2025 at 03:18pm
Listed by:
Nicole Willett 989-287-0656,
Century 21 White House Realty
Bought with:
Susan S Hernandez, 6501405287
Berkshire Hathaway HomeServices MI
Source: MichRIC,MLS#: 24044873
Facts & features
Interior
Bedrooms & bathrooms
- Bedrooms: 4
- Bathrooms: 2
- Full bathrooms: 2
- Main level bedrooms: 1
Primary bedroom
- Level: Main
- Area: 168
- Dimensions: 14.00 x 12.00
Bedroom 2
- Level: Upper
- Area: 132
- Dimensions: 12.00 x 11.00
Bedroom 3
- Level: Upper
- Area: 143
- Dimensions: 13.00 x 11.00
Bedroom 4
- Level: Upper
- Area: 156
- Dimensions: 13.00 x 12.00
Family room
- Level: Upper
- Area: 400
- Dimensions: 25.00 x 16.00
Living room
- Level: Main
- Area: 360
- Dimensions: 24.00 x 15.00
Heating
- Baseboard, Forced Air
Appliances
- Included: Microwave, Oven, Range, Refrigerator
- Laundry: Electric Dryer Hookup, Laundry Room, Main Level, Washer Hookup
Features
- Flooring: Carpet, Tile, Wood
- Windows: Screens, Insulated Windows, Window Treatments
- Basement: Other
- Number of fireplaces: 1
- Fireplace features: Living Room, Wood Burning
Interior area
- Total structure area: 2,256
- Total interior livable area: 2,256 sqft
Property
Parking
- Total spaces: 2
- Parking features: Garage Faces Side, Garage Door Opener, Attached
- Garage spaces: 2
Features
- Stories: 2
Lot
- Size: 0.55 Acres
- Dimensions: 125 x 200
- Features: Corner Lot, Level
Details
- Additional structures: Shed(s)
- Parcel number: 04110000300
Construction
Type & style
- Home type: SingleFamily
- Property subtype: Single Family Residence
Materials
- Brick, Vinyl Siding
- Roof: Metal
Condition
- New construction: No
- Year built: 1975
Utilities & green energy
- Sewer: Public Sewer
- Water: Public
- Utilities for property: Natural Gas Available, Electricity Available, Natural Gas Connected
Community & neighborhood
Location
- Region: Edmore
- Subdivision: Anne Marie of Edmore
Other
Other facts
- Listing terms: Cash,FHA,VA Loan,Conventional
Price history
| Date | Event | Price |
|---|---|---|
| 1/2/2025 | Sold | $192,500-3.7%$85/sqft |
Source: | ||
| 11/2/2024 | Pending sale | $199,900$89/sqft |
Source: | ||
| 9/9/2024 | Price change | $199,900-4.8%$89/sqft |
Source: | ||
| 8/27/2024 | Listed for sale | $209,900+555.9%$93/sqft |
Source: | ||
| 10/22/2012 | Sold | $32,000-32.8%$14/sqft |
Source: Public Record Report a problem | ||
Public tax history
| Year | Property taxes | Tax assessment |
|---|---|---|
| 2025 | $1,568 +5.4% | $91,700 +44.6% |
| 2024 | $1,487 | $63,400 |
| 2023 | -- | -- |
Find assessor info on the county website
Neighborhood: 48829
Nearby schools
GreatSchools rating
- 5/10Montabella ElementaryGrades: PK-5Distance: 3.9 mi
- 4/10Montabella Junior/Senior HighGrades: 6-12Distance: 3.9 mi
Get pre-qualified for a loan
At Zillow Home Loans, we can pre-qualify you in as little as 5 minutes with no impact to your credit score.An equal housing lender. NMLS #10287.
Sell for more on Zillow
Get a Zillow Showcase℠ listing at no additional cost and you could sell for .
$198,200
2% more+$3,964
With Zillow Showcase(estimated)$202,164
