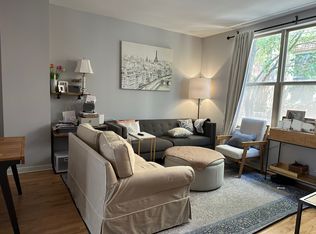Available July 15 - Discover true urban character in this exceptional 2-bedroom, 2-bath brick and timber loft tucked away in the heart of River North Commons. From the moment you walk in, you're greeted by dramatic 11-foot ceilings, exposed beams, and authentic Chicago-style brickwork-blending industrial charm with elevated comfort. A wide, welcoming entryway flows into a sun-soaked living space framed by floor-to-ceiling windows, and warm hardwood floors. The open kitchen balances function and design with bright new countertops, new stainless steel appliances, and a large island. Just off the kitchen, a wet bar perfect for hosting. The primary suite features a large closet and en-suite bath with dual vanities. The second bedroom, enclosed with style and flexibility in mind, is perfect for guests, a roommate, or a second office. Additional perks include a full-size in-unit washer and dryer, parking, cable and internet included in the price. As a resident of River North Commons, you'll enjoy 24-hour door staff and a renovated gym. Step outside and you're moments from the Riverwalk, East Bank Club, dog parks, Erie Cafe, and endless restaurants, coffee shops, and conveniences. This home offers the best of city living-bold design, smart layout, and unbeatable location. Come see for yourself.
House for rent
$4,100/mo
520 W Huron St APT 315, Chicago, IL 60654
2beds
1,300sqft
Price may not include required fees and charges.
Singlefamily
Available now
Cats, dogs OK
Central air
In unit laundry
1 Parking space parking
Natural gas, forced air, fireplace
What's special
Brick and timber loftAuthentic chicago-style brickworkFloor-to-ceiling windowsLarge islandPrimary suiteWet barSun-soaked living space
- 8 days
- on Zillow |
- -- |
- -- |
Travel times
Prepare for your first home with confidence
Consider a first-time homebuyer savings account designed to grow your down payment with up to a 6% match & 4.15% APY.
Facts & features
Interior
Bedrooms & bathrooms
- Bedrooms: 2
- Bathrooms: 2
- Full bathrooms: 2
Heating
- Natural Gas, Forced Air, Fireplace
Cooling
- Central Air
Appliances
- Included: Dishwasher, Disposal, Dryer, Microwave, Range, Refrigerator, Washer
- Laundry: In Unit, Washer Hookup
Features
- Storage, Wet Bar
- Flooring: Hardwood
- Has fireplace: Yes
Interior area
- Total interior livable area: 1,300 sqft
Property
Parking
- Total spaces: 1
- Parking features: Assigned
- Details: Contact manager
Features
- Exterior features: Assigned, Balcony, Bike Room/Bike Trails, Cable included in rent, Carbon Monoxide Detector(s), Door Person, Doorman included in rent, Elevator(s), Exercise Room, Foyer, Gas Log, Heating system: Forced Air, Heating: Gas, Humidifier, In Unit, Internet included in rent, Living Room, No Disability Access, On Site, Owned, Parking included in rent, Party Room, Receiving Room, Scavenger included in rent, Screens, Storage, Sundeck, Washer Hookup, Water included in rent, Wet Bar
Details
- Parcel number: 17091180151051
Construction
Type & style
- Home type: SingleFamily
- Property subtype: SingleFamily
Utilities & green energy
- Utilities for property: Cable, Internet, Water
Community & HOA
Location
- Region: Chicago
Financial & listing details
- Lease term: Contact For Details
Price history
| Date | Event | Price |
|---|---|---|
| 6/16/2025 | Listed for rent | $4,100$3/sqft |
Source: MRED as distributed by MLS GRID #12390343 | ||
| 5/23/2013 | Sold | $430,000-5.5%$331/sqft |
Source: | ||
| 5/14/2008 | Sold | $455,000+11%$350/sqft |
Source: | ||
| 12/12/2003 | Sold | $410,000$315/sqft |
Source: Public Record | ||
![[object Object]](https://photos.zillowstatic.com/fp/06a4344e7f530733b2183e0e22e8b760-p_i.jpg)
