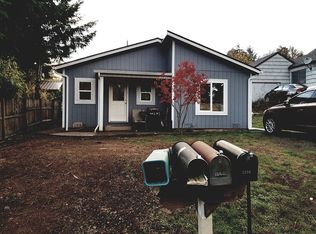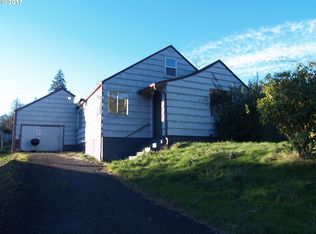Sold for $290,000 on 04/14/25
Listed by:
SAMANTHA FALCONER Cell:541-405-6290,
Homesmart Realty Group - Corvallis
Bought with: Oregon First
$290,000
520 W Holley Rd, Sweet Home, OR 97386
3beds
900sqft
Single Family Residence
Built in 1940
6,970 Square Feet Lot
$293,300 Zestimate®
$322/sqft
$1,820 Estimated rent
Home value
$293,300
$267,000 - $323,000
$1,820/mo
Zestimate® history
Loading...
Owner options
Explore your selling options
What's special
Welcome to this Beautifully remodeled 3-bedroom 1-bath home! This charming property features modern updates throughout, offering a fresh cozy, and inviting space. Enjoy the convenience of a carport with additional parking, perfect of guest or extra vehicles. The fully fenced backyard provides privacy and a great space for outdoor activities. Don't miss out on this move in ready gem!
Zillow last checked: 8 hours ago
Listing updated: April 17, 2025 at 10:28am
Listed by:
SAMANTHA FALCONER Cell:541-405-6290,
Homesmart Realty Group - Corvallis
Bought with:
BAILEY KING
Oregon First
Source: WVMLS,MLS#: 825567
Facts & features
Interior
Bedrooms & bathrooms
- Bedrooms: 3
- Bathrooms: 1
- Full bathrooms: 1
Primary bedroom
- Level: Main
- Area: 108
- Dimensions: 12 x 9
Bedroom 2
- Area: 78.35
- Dimensions: 9.11 x 8.6
Bedroom 3
- Area: 58.29
- Dimensions: 8.7 x 6.7
Dining room
- Features: Area (Combination)
Kitchen
- Level: Main
- Area: 144
- Dimensions: 12 x 12
Living room
- Level: Main
- Area: 144
- Dimensions: 12 x 12
Heating
- Baseboard, Electric, Natural Gas
Appliances
- Included: Dishwasher, Microwave, Electric Water Heater
Features
- Mudroom
- Flooring: Carpet, Vinyl
- Has fireplace: Yes
- Fireplace features: Electric
Interior area
- Total structure area: 900
- Total interior livable area: 900 sqft
Property
Parking
- Total spaces: 2
- Parking features: Carport
- Garage spaces: 2
- Has carport: Yes
Features
- Levels: One
- Stories: 1
- Patio & porch: Covered Deck, Covered Patio
- Exterior features: Grey
- Fencing: Partial
Lot
- Size: 6,970 sqft
Details
- Additional structures: See Remarks
- Parcel number: 00277364
- Zoning: R1
Construction
Type & style
- Home type: SingleFamily
- Property subtype: Single Family Residence
Materials
- Wood Siding, T111
- Foundation: Continuous
- Roof: Metal or Aluminum
Condition
- New construction: No
- Year built: 1940
Utilities & green energy
- Sewer: Public Sewer
- Water: Public, Well
Community & neighborhood
Location
- Region: Sweet Home
- Subdivision: West Slope Subdivison
Other
Other facts
- Listing agreement: Exclusive Right To Sell
- Listing terms: Cash,Conventional,VA Loan,FHA
Price history
| Date | Event | Price |
|---|---|---|
| 4/14/2025 | Sold | $290,000$322/sqft |
Source: | ||
| 3/12/2025 | Contingent | $290,000$322/sqft |
Source: | ||
| 3/12/2025 | Pending sale | $290,000$322/sqft |
Source: | ||
| 2/17/2025 | Listed for sale | $290,000+93.3%$322/sqft |
Source: | ||
| 7/18/2024 | Sold | $150,000+368.8%$167/sqft |
Source: Public Record | ||
Public tax history
| Year | Property taxes | Tax assessment |
|---|---|---|
| 2024 | $1,577 +38.5% | $51,360 +3% |
| 2023 | $1,138 +2.1% | $49,870 +3% |
| 2022 | $1,114 -2.8% | $48,420 +3% |
Find assessor info on the county website
Neighborhood: 97386
Nearby schools
GreatSchools rating
- 5/10Oak Heights Elementary SchoolGrades: K-6Distance: 0.7 mi
- 5/10Sweet Home Junior High SchoolGrades: 7-8Distance: 1.5 mi
- 3/10Sweet Home High SchoolGrades: 9-12Distance: 1.1 mi
Schools provided by the listing agent
- Elementary: Oak Heights
- Middle: Sweet Home
- High: Sweet Home
Source: WVMLS. This data may not be complete. We recommend contacting the local school district to confirm school assignments for this home.

Get pre-qualified for a loan
At Zillow Home Loans, we can pre-qualify you in as little as 5 minutes with no impact to your credit score.An equal housing lender. NMLS #10287.

