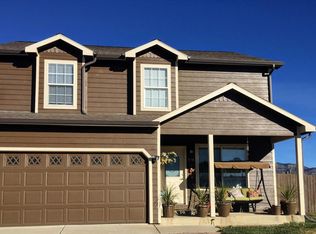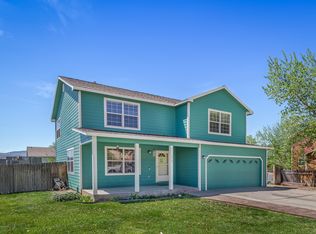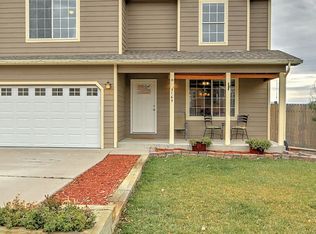Sold for $550,000
$550,000
520 W 30th St, Rifle, CO 81650
4beds
1,697sqft
Single Family Residence
Built in 2004
8,712 Square Feet Lot
$555,000 Zestimate®
$324/sqft
$2,760 Estimated rent
Home value
$555,000
$483,000 - $638,000
$2,760/mo
Zestimate® history
Loading...
Owner options
Explore your selling options
What's special
Back on the market, not fault of the seller. Previous buyers financing fell through, creating a NEW opportunity to make this home yours!
Located on the North side of Rifle in the Palomino Park Addition, offers a perfect blend of comfort, space, and affordability, meeting the community's growing need for quality housing at an attainable price.
Set on a generous-sized lot, this well-maintained property features a bright and open main floor with hard flooring throughout (except in two cozy bedrooms) and a spacious kitchen that seamlessly flows into the living and dining areas, all filled with natural light from large windows. Enjoy easy access to the backyard, perfect for entertaining or relaxing. The upper level hosts a generous master suite with a large walk-in closet, plus three additional bedrooms, providing ample space for family, guests, or a home office.
Outside, the home continues to impress: a two-car garage, four extra parking spots, and a fenced area ideal for RV parking. A shed with electricity offers versatile options for storage, a workshop, or space for an ATV or similar equipment. The front yard is well maintained with mature tree and irrigation, while the fenced backyard provides privacy and space to play.
Situated in a peaceful neighborhood with no HOA, this home offers an exceptional opportunity to enjoy all the benefits of small-town living while staying within reach of everything Rifle and the surrounding valley have to offer. Don't miss your chance to own this delightful property, schedule your showing today!
Zillow last checked: 8 hours ago
Listing updated: June 03, 2025 at 09:43am
Listed by:
Dyna Sanchez-Rimkus (970)355-3360,
Rimkus Real Estate Group,
Tobias Rimkus 970-355-3360,
Rimkus Real Estate Group
Bought with:
Viviana Espino Garcilazo, FA100084837
Market Trends Real Estate
Source: AGSMLS,MLS#: 185461
Facts & features
Interior
Bedrooms & bathrooms
- Bedrooms: 4
- Bathrooms: 3
- Full bathrooms: 2
- 1/2 bathrooms: 1
Heating
- Natural Gas, Forced Air
Cooling
- A/C
Appliances
- Laundry: Inside
Features
- Basement: Crawl Space
- Has fireplace: No
Interior area
- Total structure area: 1,697
- Total interior livable area: 1,697 sqft
- Finished area above ground: 1,697
- Finished area below ground: 0
Property
Parking
- Total spaces: 2
- Parking features: Garage
- Garage spaces: 2
Features
- Stories: 2
- Fencing: Fenced
Lot
- Size: 8,712 sqft
- Features: Landscaped
Details
- Parcel number: 217704215002
- Zoning: LDR
Construction
Type & style
- Home type: SingleFamily
- Architectural style: Two Story
- Property subtype: Single Family Residence
Materials
- Vinyl Siding, Frame
- Roof: Composition
Condition
- Good
- New construction: No
- Year built: 2004
Utilities & green energy
- Water: Public
- Utilities for property: Natural Gas Available
Community & neighborhood
Location
- Region: Rifle
- Subdivision: Palomino Park Addition
Other
Other facts
- Listing terms: New Loan,Cash
Price history
| Date | Event | Price |
|---|---|---|
| 6/2/2025 | Sold | $550,000-3.5%$324/sqft |
Source: AGSMLS #185461 Report a problem | ||
| 4/27/2025 | Contingent | $570,000$336/sqft |
Source: AGSMLS #185461 Report a problem | ||
| 4/9/2025 | Listed for sale | $570,000$336/sqft |
Source: AGSMLS #185461 Report a problem | ||
| 4/5/2025 | Contingent | $570,000$336/sqft |
Source: AGSMLS #185461 Report a problem | ||
| 2/16/2025 | Price change | $570,000-0.9%$336/sqft |
Source: AGSMLS #185461 Report a problem | ||
Public tax history
| Year | Property taxes | Tax assessment |
|---|---|---|
| 2024 | $1,796 | $26,890 |
| 2023 | $1,796 -9.1% | $26,890 +11.9% |
| 2022 | $1,976 +24.2% | $24,030 -2.8% |
Find assessor info on the county website
Neighborhood: 81650
Nearby schools
GreatSchools rating
- 5/10Wamsley Elementary SchoolGrades: PK-5Distance: 0.6 mi
- 3/10Rifle Middle SchoolGrades: 6-8Distance: 1.5 mi
- 5/10Rifle High SchoolGrades: 9-12Distance: 1.1 mi
Get pre-qualified for a loan
At Zillow Home Loans, we can pre-qualify you in as little as 5 minutes with no impact to your credit score.An equal housing lender. NMLS #10287.


