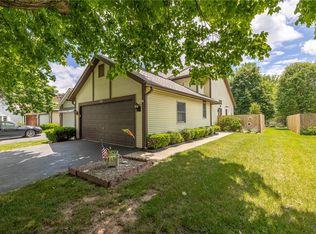Great offering, excellent condition. Lovely kitchen with cherry cabinets, granite counters, ceramic backsplash. Appliances included. Living rm, hardwood floors woodburning fireplace, slider door to fenced backyard patio. Trex deck 2016. Formal dining rm with hardwood floors, box window offers outdoor light for your plants. 3 good size bedrooms, 2 1/2 baths. Double closets, master bdrm has 2 double closets, Finsihed basement a great plus!! Updtaes include central air 2015, new windows 2015, hot water heater 2014 . Just move right in. Showing times thurs 2/24 9am to 6pm, fri 2/25 9am to 6pm, sat 2/26 9am to 6pm, sun 2/27 9am to 6pm, mon 2/28 9am to noon, Offers due by 1pm. Delayed Negotiations Feb 28 at 3pm Allow 24 hours for life of offers.
This property is off market, which means it's not currently listed for sale or rent on Zillow. This may be different from what's available on other websites or public sources.
