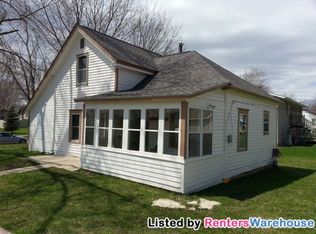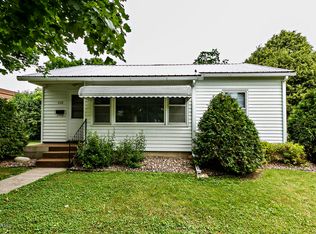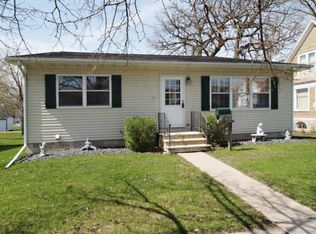Closed
$263,000
520 Twiford St SW, Chatfield, MN 55923
4beds
2,254sqft
Single Family Residence
Built in 1979
7,840.8 Square Feet Lot
$266,900 Zestimate®
$117/sqft
$2,126 Estimated rent
Home value
$266,900
Estimated sales range
Not available
$2,126/mo
Zestimate® history
Loading...
Owner options
Explore your selling options
What's special
One owner, four bedroom, two bath bi-level home conveniently located only a short walk to downtown & city park. Well-maintained home is fully finished with a modern eat-in kitchen, Corian countertops, gas fireplace, deck and maintenance free exterior with steel siding. Recent updates include roof (2023), water heater (2021), all new windows (2018), appliances, furnace and central air (2016). Erect wall in lower level for additional room. Two car garage (24’ x 26’) has alley access. Terrific opportunity to own a clean and well cared for home!
Zillow last checked: 8 hours ago
Listing updated: August 01, 2025 at 10:40pm
Listed by:
Tim Danielson 507-259-9110,
Elcor Realty of Rochester Inc.,
Jennifer Danielson 507-273-1875
Bought with:
Tim Danielson
Elcor Realty of Rochester Inc.
Source: NorthstarMLS as distributed by MLS GRID,MLS#: 6511771
Facts & features
Interior
Bedrooms & bathrooms
- Bedrooms: 4
- Bathrooms: 2
- Full bathrooms: 1
- 3/4 bathrooms: 1
Bedroom 1
- Level: Main
- Area: 168 Square Feet
- Dimensions: 12x14
Bedroom 2
- Level: Main
- Area: 144 Square Feet
- Dimensions: 12x12
Bedroom 3
- Level: Lower
- Area: 117 Square Feet
- Dimensions: 9x13
Bedroom 4
- Level: Lower
- Area: 110 Square Feet
- Dimensions: 10x11
Dining room
- Level: Main
- Area: 130 Square Feet
- Dimensions: 10x13
Family room
- Level: Lower
- Area: 240 Square Feet
- Dimensions: 15x16
Kitchen
- Level: Main
- Area: 168 Square Feet
- Dimensions: 12x14
Laundry
- Level: Lower
Living room
- Level: Main
- Area: 224 Square Feet
- Dimensions: 14x16
Heating
- Forced Air
Cooling
- Central Air
Appliances
- Included: Dishwasher, Disposal, Dryer, Humidifier, Gas Water Heater, Microwave, Range, Refrigerator, Washer, Water Softener Owned
Features
- Basement: Block,Daylight,Finished,Storage Space,Sump Pump
- Number of fireplaces: 1
- Fireplace features: Family Room, Gas
Interior area
- Total structure area: 2,254
- Total interior livable area: 2,254 sqft
- Finished area above ground: 1,162
- Finished area below ground: 717
Property
Parking
- Total spaces: 2
- Parking features: Detached
- Garage spaces: 2
- Details: Garage Dimensions (24x26), Garage Door Height (7), Garage Door Width (16)
Accessibility
- Accessibility features: None
Features
- Levels: Multi/Split
- Patio & porch: Deck
Lot
- Size: 7,840 sqft
- Dimensions: 60 x 128
Details
- Foundation area: 1092
- Parcel number: 260230010
- Zoning description: Residential-Single Family
Construction
Type & style
- Home type: SingleFamily
- Property subtype: Single Family Residence
Materials
- Brick Veneer, Steel Siding, Block, Frame
- Roof: Age 8 Years or Less,Asphalt
Condition
- Age of Property: 46
- New construction: No
- Year built: 1979
Utilities & green energy
- Electric: Circuit Breakers, 200+ Amp Service, Power Company: People’s Energy Cooperative
- Gas: Natural Gas
- Sewer: City Sewer/Connected
- Water: City Water/Connected
Community & neighborhood
Location
- Region: Chatfield
- Subdivision: Chatfields Original
HOA & financial
HOA
- Has HOA: No
Other
Other facts
- Road surface type: Paved
Price history
| Date | Event | Price |
|---|---|---|
| 8/1/2024 | Sold | $263,000-4.3%$117/sqft |
Source: | ||
| 7/19/2024 | Pending sale | $274,900$122/sqft |
Source: | ||
| 6/14/2024 | Price change | $274,900-3.5%$122/sqft |
Source: | ||
| 5/2/2024 | Price change | $284,900-3.4%$126/sqft |
Source: | ||
| 4/5/2024 | Price change | $294,900+2%$131/sqft |
Source: | ||
Public tax history
| Year | Property taxes | Tax assessment |
|---|---|---|
| 2024 | $534 -5.7% | $34,900 |
| 2023 | $566 -10.2% | $34,900 |
| 2022 | $630 +46.5% | $34,900 |
Find assessor info on the county website
Neighborhood: 55923
Nearby schools
GreatSchools rating
- 7/10Chatfield Elementary SchoolGrades: PK-6Distance: 1.1 mi
- 8/10Chatfield SecondaryGrades: 7-12Distance: 0.9 mi

Get pre-qualified for a loan
At Zillow Home Loans, we can pre-qualify you in as little as 5 minutes with no impact to your credit score.An equal housing lender. NMLS #10287.
Sell for more on Zillow
Get a free Zillow Showcase℠ listing and you could sell for .
$266,900
2% more+ $5,338
With Zillow Showcase(estimated)
$272,238

