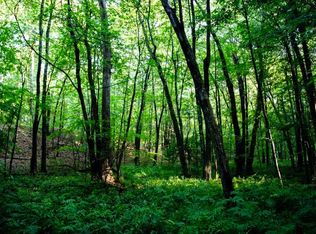Light-filled, circa 1880 Red Hook farmhouse combines vintage details with modern updates for contemporary, country living. Property's outbuildings feature a barn with yoga studio/sauna and workshop/studio. Home's main level has an eat-in kitchen with laundry that opens to enclosed porch, mudroom and rear multi-tiered deck. Offers a formal living room with beamed ceiling and fireplace, dining room, family room with built-ins, den and powder room. Second floor has 4 bedrooms, 2 baths and several rooms ideal to use as an office or craft room. Large, vintage barn provides storage space as well as a workshop area. In addition, there is an outbuilding with a studio and sauna. The 1-acre property is level with mature plantings and gardens. There are pastoral views to the southern boundary. Minutes to Red Hook Village and Bard. Convenient to Rhinebeck, Amtrak and the TSP.
This property is off market, which means it's not currently listed for sale or rent on Zillow. This may be different from what's available on other websites or public sources.
