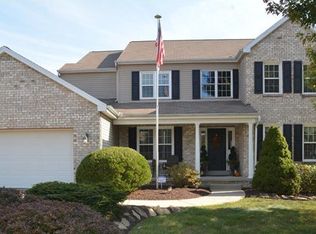Sold for $535,000 on 03/01/23
$535,000
520 Tree Line Dr, Gibsonia, PA 15044
4beds
2,254sqft
Single Family Residence
Built in 2003
0.4 Acres Lot
$620,000 Zestimate®
$237/sqft
$3,248 Estimated rent
Home value
$620,000
$589,000 - $651,000
$3,248/mo
Zestimate® history
Loading...
Owner options
Explore your selling options
What's special
Wonderful location in Treesdale on a cul-de-sac street! 2 Story hardwood foyer welcomes you to this easy flow floor plan. Open Kitchen/familyroom with wood cabinets & granite counters. Newer stainless appliances including refrigerator 2022, convection stove 2020, microwave 2019. HVAC new 2018. New Roof, upgraded siding, gutters, outdoor lighting fixtures & some windows 2019. Walk out from kitchen to large deck overlooking level to gently sloping rear yard backing to wooded privacy. Master suite features tray ceiling and whirlpool bath. Abundant walk-in storage through guest bedroom! Finished lower level gameroom complete with powder room, walks out to rear yard. Level driveway. Walking distance to Treesdale Community Center (swimming, tennis, ball fields and more) and easy walk to Pine Community Park w/sand volleyball, bocci, summertime Farmers Market and more. Living room is being used as the den. The gameroom is L shaped, "additional room" in LL is the rear part of the gameroom
Zillow last checked: 8 hours ago
Listing updated: March 01, 2023 at 11:40am
Listed by:
Linda Honeywill 412-847-2697,
BERKSHIRE HATHAWAY THE PREFERRED REALTY
Bought with:
Christine Healy, RS338828
RE/MAX REAL ESTATE SOLUTIONS
Source: WPMLS,MLS#: 1588727 Originating MLS: West Penn Multi-List
Originating MLS: West Penn Multi-List
Facts & features
Interior
Bedrooms & bathrooms
- Bedrooms: 4
- Bathrooms: 4
- Full bathrooms: 2
- 1/2 bathrooms: 2
Primary bedroom
- Level: Upper
- Dimensions: 16x13
Bedroom 2
- Level: Upper
- Dimensions: 12x11
Bedroom 3
- Level: Upper
- Dimensions: 12x11
Bedroom 4
- Level: Upper
- Dimensions: 12x10
Bonus room
- Level: Lower
- Dimensions: 22x8
Den
- Level: Main
- Dimensions: 12x12
Dining room
- Level: Main
- Dimensions: 12x12
Entry foyer
- Level: Main
- Dimensions: 10x8
Family room
- Level: Main
- Dimensions: 17x14
Game room
- Level: Lower
- Dimensions: 24x13
Kitchen
- Level: Main
- Dimensions: 21x14
Laundry
- Level: Upper
Heating
- Forced Air, Gas
Cooling
- Central Air
Appliances
- Included: Some Electric Appliances, Convection Oven, Dryer, Dishwasher, Disposal, Microwave, Refrigerator, Stove, Washer
Features
- Jetted Tub, Kitchen Island, Pantry, Window Treatments
- Flooring: Ceramic Tile, Hardwood, Carpet
- Windows: Multi Pane, Window Treatments
- Basement: Finished,Walk-Out Access
- Number of fireplaces: 1
- Fireplace features: Family/Living/Great Room
Interior area
- Total structure area: 2,254
- Total interior livable area: 2,254 sqft
Property
Parking
- Total spaces: 2
- Parking features: Attached, Garage, Garage Door Opener
- Has attached garage: Yes
Features
- Levels: Two
- Stories: 2
- Has spa: Yes
Lot
- Size: 0.40 Acres
- Dimensions: 90 x 195 x 90 x 195 M/L
Details
- Parcel number: 2185E00008000000
Construction
Type & style
- Home type: SingleFamily
- Architectural style: French Provincial,Two Story
- Property subtype: Single Family Residence
Materials
- Brick
- Roof: Asphalt
Condition
- Resale
- Year built: 2003
Details
- Warranty included: Yes
Utilities & green energy
- Sewer: Public Sewer
- Water: Public
Community & neighborhood
Location
- Region: Gibsonia
- Subdivision: Treesdale
HOA & financial
HOA
- Has HOA: Yes
- HOA fee: $80 monthly
Price history
| Date | Event | Price |
|---|---|---|
| 3/1/2023 | Sold | $535,000$237/sqft |
Source: | ||
| 1/7/2023 | Contingent | $535,000$237/sqft |
Source: | ||
| 12/31/2022 | Listed for sale | $535,000+52.9%$237/sqft |
Source: | ||
| 10/28/2008 | Sold | $350,000$155/sqft |
Source: Public Record | ||
| 5/19/2006 | Sold | $350,000+8%$155/sqft |
Source: WPMLS #606951 | ||
Public tax history
| Year | Property taxes | Tax assessment |
|---|---|---|
| 2025 | $8,082 +0.2% | $300,600 -5.6% |
| 2024 | $8,065 +467.2% | $318,600 +6% |
| 2023 | $1,422 | $300,600 |
Find assessor info on the county website
Neighborhood: 15044
Nearby schools
GreatSchools rating
- 8/10Eden Hall Upper El SchoolGrades: 4-6Distance: 3.7 mi
- 8/10Pine-Richland Middle SchoolGrades: 7-8Distance: 1 mi
- 10/10Pine-Richland High SchoolGrades: 9-12Distance: 0.8 mi
Schools provided by the listing agent
- District: Pine/Richland
Source: WPMLS. This data may not be complete. We recommend contacting the local school district to confirm school assignments for this home.

Get pre-qualified for a loan
At Zillow Home Loans, we can pre-qualify you in as little as 5 minutes with no impact to your credit score.An equal housing lender. NMLS #10287.
Sell for more on Zillow
Get a free Zillow Showcase℠ listing and you could sell for .
$620,000
2% more+ $12,400
With Zillow Showcase(estimated)
$632,400