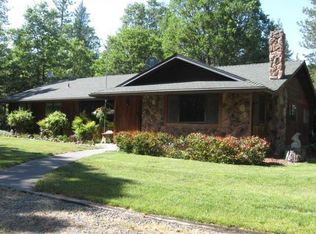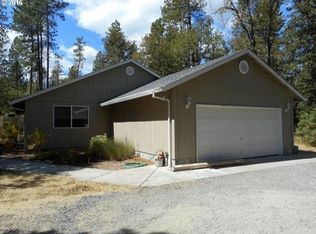Closed
$455,000
520 Tetherow Rd, Williams, OR 97544
5beds
2baths
3,447sqft
Single Family Residence
Built in 1987
5.23 Acres Lot
$457,200 Zestimate®
$132/sqft
$3,119 Estimated rent
Home value
$457,200
$398,000 - $526,000
$3,119/mo
Zestimate® history
Loading...
Owner options
Explore your selling options
What's special
$10,000 Buyer Incentive! Motivated Seller so don't miss this one! Discover your private retreat in the heart of the Applegate Valley. Located in the vibrant Williams community, this 5.23-acre sanctuary offers peace and privacy. The 2,446 sq. ft. home features 3 beds, 2 baths, vaulted ceilings, and a stunning floor-to-ceiling rock mantle with wood stove. Recent updates include a fire-resistant metal roof, new flooring, fresh countertops, and modern fixtures. Move-in ready! Flexible layout could convert to two units, perfect for multi-generational living, a rental, or guest quarters. A third bathroom is plumbed and ready to finish. The property also includes an attached garage/shop, a 1,000 sq. ft. single-wide mobile home, storage shed, and established garden. Live close to nature while enjoying modern comfort. Owner financing available. With a $10,000 credit to help with closing costs or a rate buy-down, and a Seller ready to make a move, this is a fantastic opportunity. Come tour!
Zillow last checked: 8 hours ago
Listing updated: September 16, 2025 at 02:39pm
Listed by:
eXp Realty, LLC 888-814-9613
Bought with:
eXp Realty, LLC
Source: Oregon Datashare,MLS#: 220196676
Facts & features
Interior
Bedrooms & bathrooms
- Bedrooms: 5
- Bathrooms: 2
Heating
- Electric, Wall Furnace, Wood
Cooling
- Central Air, Evaporative Cooling
Appliances
- Included: Dishwasher, Refrigerator, Water Heater
Features
- Ceiling Fan(s), Double Vanity, Fiberglass Stall Shower, Kitchen Island, Laminate Counters, Pantry, Primary Downstairs
- Flooring: Laminate, Vinyl
- Basement: None
- Has fireplace: Yes
- Fireplace features: Gas, Wood Burning
- Common walls with other units/homes: No Common Walls,No One Above,No One Below
Interior area
- Total structure area: 2,447
- Total interior livable area: 3,447 sqft
Property
Parking
- Total spaces: 2
- Parking features: Driveway, Gated, Gravel, Heated Garage, RV Access/Parking, Storage, Workshop in Garage
- Garage spaces: 2
- Has uncovered spaces: Yes
Features
- Levels: Two
- Stories: 2
Lot
- Size: 5.23 Acres
- Features: Drip System, Garden, Level, Native Plants, Sprinkler Timer(s), Sprinklers In Front, Wooded
Details
- Parcel number: R3267662
- Zoning description: Rr5; Rural Res 5 Ac
- Special conditions: Standard
Construction
Type & style
- Home type: SingleFamily
- Architectural style: Northwest
- Property subtype: Single Family Residence
Materials
- Frame
- Foundation: Pillar/Post/Pier
- Roof: Metal
Condition
- New construction: No
- Year built: 1987
Utilities & green energy
- Sewer: Septic Tank, Standard Leach Field
- Water: Well
Green energy
- Water conservation: Smart Irrigation
Community & neighborhood
Security
- Security features: Carbon Monoxide Detector(s), Smoke Detector(s)
Location
- Region: Williams
Other
Other facts
- Listing terms: Cash,Conventional,FHA,Owner Will Carry,Private Financing Available,VA Loan
Price history
| Date | Event | Price |
|---|---|---|
| 9/15/2025 | Sold | $455,000-2.2%$132/sqft |
Source: | ||
| 7/13/2025 | Pending sale | $465,000$135/sqft |
Source: | ||
| 6/12/2025 | Contingent | $465,000$135/sqft |
Source: | ||
| 5/16/2025 | Price change | $465,000-3.9%$135/sqft |
Source: | ||
| 4/30/2025 | Price change | $484,000-3.1%$140/sqft |
Source: | ||
Public tax history
| Year | Property taxes | Tax assessment |
|---|---|---|
| 2024 | $0 | $20 -100% |
| 2023 | $1,532 +2.4% | $175,090 +0% |
| 2022 | $1,496 +0.8% | $175,080 +6.1% |
Find assessor info on the county website
Neighborhood: 97544
Nearby schools
GreatSchools rating
- 9/10Williams Elementary SchoolGrades: K-5Distance: 0.7 mi
- 4/10Lincoln Savage Middle SchoolGrades: 6-8Distance: 8.8 mi
- 6/10Hidden Valley High SchoolGrades: 9-12Distance: 7.4 mi
Schools provided by the listing agent
- Elementary: Williams Elem
- Middle: Lincoln Savage Middle
- High: Hidden Valley High
Source: Oregon Datashare. This data may not be complete. We recommend contacting the local school district to confirm school assignments for this home.
Get pre-qualified for a loan
At Zillow Home Loans, we can pre-qualify you in as little as 5 minutes with no impact to your credit score.An equal housing lender. NMLS #10287.

