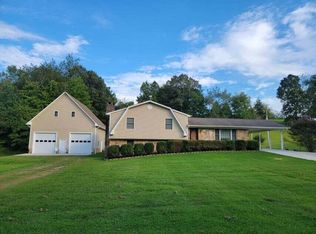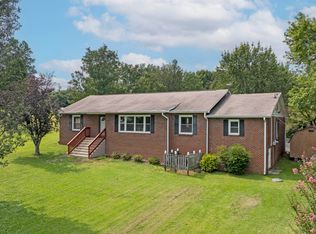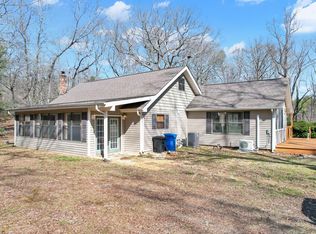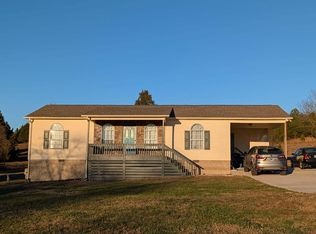Welcome to this stunning, completely renovated 4-bedroom, 3-bathroom ranch on a spacious 0.71-acre lot in the heart of Spring City! This home combines modern elegance with comfortable living, making it perfect for families and entertaining. As you enter, you'll be greeted by an inviting front porch, ideal for relaxing with your morning coffee. Step inside to discover an open-concept layout that seamlessly connects the living spaces. The living room features a cozy gas fireplace, perfect for those chilly evenings. The heart of this home is the beautifully appointed kitchen, complete with new stainless steel appliances, elegant granite countertops, and stylish white cabinets, offering both functionality and flair. This residence boasts two primary suites, each with a renovated bathroom, including one with a luxurious tiled walk-in shower. There are also two guest rooms and an additional guest bath, providing ample space for family and friends. Enjoy the convenience of a large laundry room and a separate storage area, ensuring that everything has its place. With a brand-new roof and a carport for your vehicles, this home is not only aesthetically pleasing but also structurally sound. Located just minutes from downtown, you'll have easy access to local shops, dining, and amenities. Don't miss out on the opportunity to make this beautifully renovated home your own! Schedule a showing today!
For sale
Price cut: $14.9K (12/22)
$299,999
520 Tennessee St, Spring City, TN 37381
4beds
1,772sqft
Est.:
Single Family Residence
Built in 1960
0.71 Acres Lot
$293,400 Zestimate®
$169/sqft
$-- HOA
What's special
Cozy gas fireplaceInviting front porchStylish white cabinetsCarport for your vehiclesBrand-new roofOpen-concept layoutLarge laundry room
- 81 days |
- 777 |
- 42 |
Zillow last checked: 8 hours ago
Listing updated: December 22, 2025 at 06:18am
Listed by:
Anneke Wilkey 423-580-7794,
Coldwell Banker Pryor Realty 423-775-4044
Source: Greater Chattanooga Realtors,MLS#: 1524674
Tour with a local agent
Facts & features
Interior
Bedrooms & bathrooms
- Bedrooms: 4
- Bathrooms: 3
- Full bathrooms: 3
Heating
- Central
Cooling
- Central Air
Appliances
- Included: Bar Fridge, Electric Range, Microwave, Refrigerator
- Laundry: Laundry Room
Features
- Granite Counters, Kitchen Island, Open Floorplan, Walk-In Closet(s)
- Flooring: Luxury Vinyl
- Has basement: No
- Has fireplace: Yes
- Fireplace features: Living Room
Interior area
- Total structure area: 1,772
- Total interior livable area: 1,772 sqft
- Finished area above ground: 1,772
Property
Parking
- Parking features: Driveway, Other
Features
- Levels: One
- Stories: 1
- Patio & porch: Covered, Front Porch, Porch
- Exterior features: Rain Gutters
- Pool features: None
Lot
- Size: 0.71 Acres
- Dimensions: 420 x 190 IRR
- Features: Level
Details
- Additional structures: None
- Parcel number: 037h B 006.00
Construction
Type & style
- Home type: SingleFamily
- Architectural style: Ranch
- Property subtype: Single Family Residence
Materials
- Brick
- Foundation: Block
- Roof: Shingle
Condition
- New construction: No
- Year built: 1960
Utilities & green energy
- Sewer: Septic Tank
- Water: Public
- Utilities for property: Electricity Connected, Natural Gas Connected, Water Connected
Community & HOA
Community
- Features: None
- Subdivision: Kemmer #2
HOA
- Has HOA: No
Location
- Region: Spring City
Financial & listing details
- Price per square foot: $169/sqft
- Tax assessed value: $162,800
- Annual tax amount: $953
- Date on market: 12/1/2025
- Listing terms: Cash,Conventional,FHA,VA Loan
- Road surface type: Paved
Estimated market value
$293,400
$279,000 - $308,000
$2,565/mo
Price history
Price history
| Date | Event | Price |
|---|---|---|
| 12/22/2025 | Price change | $299,999-4.7%$169/sqft |
Source: | ||
| 12/19/2025 | Price change | $314,900-3.1%$178/sqft |
Source: Greater Chattanooga Realtors #1524674 Report a problem | ||
| 12/1/2025 | Listed for sale | $324,900+132.1%$183/sqft |
Source: | ||
| 9/26/2025 | Sold | $140,000+3.7%$79/sqft |
Source: Greater Chattanooga Realtors #1519427 Report a problem | ||
| 8/30/2025 | Pending sale | $135,000$76/sqft |
Source: Greater Chattanooga Realtors #1519427 Report a problem | ||
| 8/27/2025 | Listed for sale | $135,000$76/sqft |
Source: Greater Chattanooga Realtors #1519427 Report a problem | ||
Public tax history
Public tax history
| Year | Property taxes | Tax assessment |
|---|---|---|
| 2025 | $953 | $40,700 |
| 2024 | $953 +6.2% | $40,700 +73.4% |
| 2023 | $898 +1.3% | $23,475 |
| 2022 | $886 +1.9% | $23,475 |
| 2021 | $870 +3.3% | $23,475 |
| 2020 | $842 +6.5% | $23,475 |
| 2019 | $790 +10.5% | $23,475 +8.6% |
| 2018 | $715 +50.5% | $21,625 |
| 2017 | $475 -30.5% | $21,625 |
| 2016 | $683 | $21,625 |
| 2015 | $683 +50.8% | $21,625 |
| 2014 | $453 | $21,625 |
| 2013 | $453 -25% | $21,625 -3% |
| 2011 | $604 | $22,300 |
| 2010 | $604 | $22,300 |
| 2009 | -- | $22,300 +1.1% |
| 2008 | -- | $22,050 +51.5% |
| 2007 | $291 | $14,550 |
| 2006 | $291 | $14,550 |
| 2005 | $291 -4.8% | $14,550 |
| 2004 | $306 +12.8% | $14,550 +12.8% |
| 2003 | $271 | $12,900 -1.9% |
| 2001 | -- | $13,147 -75% |
| 2000 | -- | $52,589 |
Find assessor info on the county website
BuyAbility℠ payment
Est. payment
$1,500/mo
Principal & interest
$1385
Property taxes
$115
Climate risks
Neighborhood: 37381
Nearby schools
GreatSchools rating
- 7/10Spring City Elementary SchoolGrades: PK-5Distance: 1.1 mi
- 7/10Spring City Middle SchoolGrades: 6-8Distance: 1 mi
- 4/10Rhea County High SchoolGrades: 9-12Distance: 7.4 mi
Schools provided by the listing agent
- Elementary: Spring City
- Middle: Spring City
- High: Rhea County High School
Source: Greater Chattanooga Realtors. This data may not be complete. We recommend contacting the local school district to confirm school assignments for this home.






