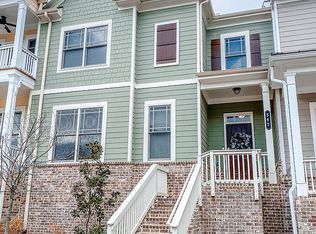DRAMATIC 10 FT CEILINGS, 8 FT DOORS. AND HEAVY TRIM PACKAGE. DARK WALNUT WOOD FLOORING. HUGE, OPEN FLOOR PLAN THAT'S IMPOSSIBLE TO FIND! BIG, BRIGHT WINDOWS; 3 BRS UP WITH JACK 'N JILLS. FINISHED BASEMENT W/ MASSIVE BONUS ROOM (OR 4TH BR) FOR THEATRE OR OFFICE- AND FULL BATH. GOURMET GRANITE KITCHEN W/ ISLAND, DOUBLE OVENS, HI-END FRIDGE, AND CUSTOM CABINETS... HOME OFFICE CENTER! OPULENT MASTER SUITE W/ GORGEOUS HI-END BATH & HIS/HER CLOSETS. 2-CAR GARAGES. KEYPAD ENTRY. WASHER/DRYER/FRIDGE REMAIN... ENTRANCE TO FAMOUS SUWANEE TRAILS- AND WALK TO SUWANEE CENTER PARK W/ UPSCALE SHOPPING/ RETAIL/ SPECTACULAR ENTERTAINMENT! BIG SQ FOOTAGE MAKES THIS A SUPER COMFY AND LUXURIOUS LOW-MAINTENANCE HOME- YOUR BUYER WILL ADORE. PRICED RIGHT- A MUST SEE SURE TO BE YOUR WINNER FOR THE DAY- AND IN THE FINEST SCHOOL DISTRICT YOU CAN FIND!!
This property is off market, which means it's not currently listed for sale or rent on Zillow. This may be different from what's available on other websites or public sources.
