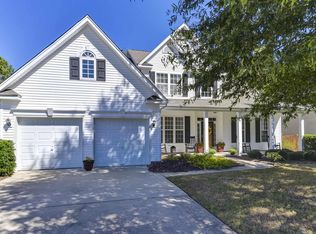Beautiful four bedroom, two story home located in sought after Chelsea Park. French glass panel doors lead to a front formal living room which could be a study or office. Formal dining room is located next to the dream come true kitchen with granite counters, plentiful cabinets and large island. Spacious great room with gas fireplace and surround sound is open to the kitchen. You will love the large breakfast room off from the kitchen. Granite counter separates the breakfast room and kitchen which is perfect for homework, snacks and informal meals. The open floor plan is perfect for family time or entertaining. Desirable mud room leads to garage for shoes and jackets. Large loft area upstairs big enough for a regulation pool table. Master bedroom is huge with a sitting area, his and (very large) her closets, double vanity, standup shower, garden tub and separate water closet. New luxury vinyl plank flooring downstairs that is exquisite. Smooth ceilings throughout with nine feet downstairs. Tankless water heater. Multiple zoned gas heat and central air. Large level fenced rear yard with new deck great for grilling and relaxing. Separate 20 x 13 fenced area for dogs. Basketball goal at front driveway. Located in award winning LexRich 5 schools with Chapin or Dutch Fork schools available. Awesome community pool just a block away. Easy access to Interstate 26, Harbison, Wal-Mart supercenter, restaurants and other retail businesses. Do not miss this gem.
This property is off market, which means it's not currently listed for sale or rent on Zillow. This may be different from what's available on other websites or public sources.

