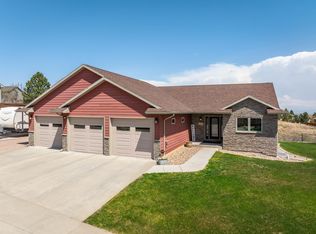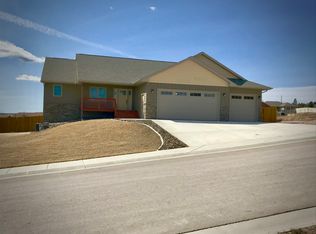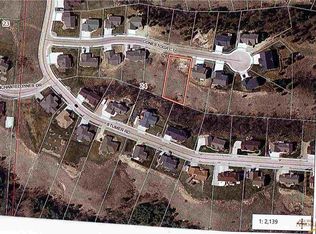Sold for $758,000
$758,000
520 Stumer Rd, Rapid City, SD 57701
3beds
3,968sqft
Site Built
Built in 2014
0.62 Acres Lot
$758,700 Zestimate®
$191/sqft
$2,589 Estimated rent
Home value
$758,700
$706,000 - $812,000
$2,589/mo
Zestimate® history
Loading...
Owner options
Explore your selling options
What's special
Listed by Shauna Sheets, KWBH, 605-545-5430. Offered for sale only once before, this luxury ranch style home with a walkout basement combines quality construction with stylish flair into a property you DO NOT want to miss! *Up a few stairs and onto the covered front stoop, you are welcomed into this beautiful 3 bedroom, 2 bathroom, 3,968sqft home *Designed with today's lifestyle in mind, the uninterrupted main living area combines the living room, kitchen and dining areas into one fantastic space *Unique handscraped wood floors, 10' ceilings, a statement gas fireplace with stacked stone surround, cool neutral color scheme and large windows with tons of natural light accent these spaces *The dream kitchen offers quartz countertops, upgraded cabinetry with soft close features, quality fixtures, top of the line appliances and a large island and walk-in pantry for tons of storage space *The main level laundry room is just off the kitchen for easy single level living *Main floor primary suite with a walk-in closet & spa-like ensuite bathroom with heated floors, dual vanities, a gorgeous floor-to-ceiling tile walk in shower and a private whirpool tub *2 additional bedrooms and 1 full bathroom complete this level *The walkout basement is framed in, and offers space for 2 additional bedrooms, 1 full bathroom, a large family room, plumbing already in place for a wet bar & second laundry, and TONS of storage space- bring your ideas to customize this space as you wish
Zillow last checked: 8 hours ago
Listing updated: November 15, 2024 at 01:51pm
Listed by:
Shauna Sheets,
Keller Williams Realty Black Hills SP
Bought with:
NON MEMBER
NON-MEMBER OFFICE
Source: Mount Rushmore Area AOR,MLS#: 81227
Facts & features
Interior
Bedrooms & bathrooms
- Bedrooms: 3
- Bathrooms: 2
- Full bathrooms: 2
- Main level bathrooms: 2
- Main level bedrooms: 3
Primary bedroom
- Level: Main
- Area: 195
- Dimensions: 15 x 13
Bedroom 2
- Level: Main
- Area: 156
- Dimensions: 13 x 12
Bedroom 3
- Level: Main
- Area: 120
- Dimensions: 12 x 10
Dining room
- Level: Main
- Area: 110
- Dimensions: 11 x 10
Kitchen
- Level: Main
- Dimensions: 18 x 16
Living room
- Level: Main
- Area: 285
- Dimensions: 19 x 15
Heating
- Natural Gas, Forced Air
Cooling
- Refrig. C/Air
Appliances
- Included: Dishwasher, Disposal, Refrigerator, Electric Range Oven
- Laundry: Main Level
Features
- Walk-In Closet(s), Ceiling Fan(s)
- Flooring: Carpet, Wood, Tile
- Windows: Window Coverings
- Basement: Full,Walk-Out Access
- Number of fireplaces: 1
- Fireplace features: One, Gas Log
Interior area
- Total structure area: 3,968
- Total interior livable area: 3,968 sqft
Property
Parking
- Total spaces: 4
- Parking features: Four or More Car, Attached, Garage Door Opener
- Attached garage spaces: 4
Features
- Fencing: Chain Link
Lot
- Size: 0.62 Acres
Details
- Parcel number: 3724101004
Construction
Type & style
- Home type: SingleFamily
- Architectural style: Ranch
- Property subtype: Site Built
Materials
- Roof: Composition
Condition
- Year built: 2014
Community & neighborhood
Security
- Security features: Smoke Detector(s), Fire Sprinkler System
Location
- Region: Rapid City
- Subdivision: Eastridge Estates Subdivision
Other
Other facts
- Listing terms: Cash,New Loan
Price history
| Date | Event | Price |
|---|---|---|
| 11/15/2024 | Sold | $758,000-2.2%$191/sqft |
Source: | ||
| 9/30/2024 | Contingent | $775,000$195/sqft |
Source: | ||
| 8/1/2024 | Listed for sale | $775,000+12.3%$195/sqft |
Source: | ||
| 9/14/2022 | Sold | $690,000+10.4%$174/sqft |
Source: | ||
| 7/15/2022 | Contingent | $625,000$158/sqft |
Source: | ||
Public tax history
| Year | Property taxes | Tax assessment |
|---|---|---|
| 2025 | $7,290 -2.9% | $704,000 +7% |
| 2024 | $7,507 +12% | $657,700 -0.6% |
| 2023 | $6,701 +8.2% | $662,000 +21.3% |
Find assessor info on the county website
Neighborhood: 57701
Nearby schools
GreatSchools rating
- 5/10Woodrow Wilson Elementary - 17Grades: K-5Distance: 2.4 mi
- 3/10South Middle School - 36Grades: 6-8Distance: 2 mi
- 2/10Central High School - 41Grades: 9-12Distance: 3.7 mi
Schools provided by the listing agent
- District: Rapid City
Source: Mount Rushmore Area AOR. This data may not be complete. We recommend contacting the local school district to confirm school assignments for this home.
Get pre-qualified for a loan
At Zillow Home Loans, we can pre-qualify you in as little as 5 minutes with no impact to your credit score.An equal housing lender. NMLS #10287.


