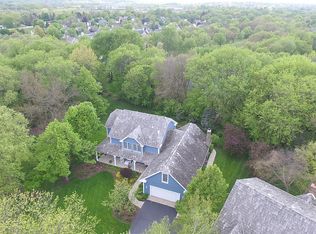Closed
$630,000
520 Spruce Tree Dr, Cary, IL 60013
4beds
4,052sqft
Single Family Residence
Built in 1992
-- sqft lot
$668,000 Zestimate®
$155/sqft
$4,317 Estimated rent
Home value
$668,000
$635,000 - $701,000
$4,317/mo
Zestimate® history
Loading...
Owner options
Explore your selling options
What's special
Pride of ownership shows in this amazing home set on Cary's picturesque Main Street Prairie! Located in a quiet cul de sac, you can enjoy peace, privacy and uninterrupted views all year long. The kitchen is an entertainer's dream with custom built cabinets boasting tons of storage, Kitchen Aid Appliances including TWO FULL size ovens and gleaming quartz counters. The sun filled living room features large windows and a cozy two story fireplace perfect for enjoying with friends and family! All four bathrooms have been updated with new plumbing, flooring, toilets, cabinets and fixtures. The spacious walkout basement includes a home office, kitchenette, workout room, movie projector and cozy fireplace! Step outside to enjoy the screened in porch, natural gas stainless steel Weber Grill and Hot Tub! BRAND NEW ROOF (Nov. 2023) and all new perennial landscaping in the front and side yards including Hydrangeas, Boxwood, Japanese Maple and Hostas. Located minutes to the Metra Station, Schools, Library and Sunburst Bay Aquatic Center, this is a must see! Please note, the land directly behind the is a protected Illinois Nature Preserve, commissioned in 1991. It can not be developed as residential or commercial property. MULTIPLE OFFERS RECEIVED PLEASE SUBMIT HIGHEST AND BEST BY MONDAY 1/22 AT 10AM
Zillow last checked: 8 hours ago
Listing updated: March 08, 2024 at 11:10am
Listing courtesy of:
Elizabeth Hanahan 847-721-5474,
HomeSmart Connect LLC
Bought with:
John Morrison, SFR
@properties Christie's International Real Estate
John Morrison, SFR
@properties Christie's International Real Estate
Source: MRED as distributed by MLS GRID,MLS#: 11939578
Facts & features
Interior
Bedrooms & bathrooms
- Bedrooms: 4
- Bathrooms: 4
- Full bathrooms: 3
- 1/2 bathrooms: 1
Primary bedroom
- Features: Bathroom (Full)
- Level: Main
- Area: 224 Square Feet
- Dimensions: 16X14
Bedroom 2
- Level: Second
- Area: 168 Square Feet
- Dimensions: 14X12
Bedroom 3
- Level: Second
- Area: 182 Square Feet
- Dimensions: 14X13
Bedroom 4
- Level: Second
- Area: 182 Square Feet
- Dimensions: 14X13
Dining room
- Level: Main
- Area: 196 Square Feet
- Dimensions: 14X14
Exercise room
- Level: Basement
- Area: 210 Square Feet
- Dimensions: 14X15
Family room
- Level: Main
- Area: 340 Square Feet
- Dimensions: 20X17
Other
- Level: Basement
- Area: 828 Square Feet
- Dimensions: 23X36
Game room
- Level: Basement
- Area: 221 Square Feet
- Dimensions: 13X17
Other
- Level: Basement
- Area: 150 Square Feet
- Dimensions: 10X15
Kitchen
- Features: Kitchen (Eating Area-Table Space, Island)
- Level: Main
- Area: 357 Square Feet
- Dimensions: 21X17
Laundry
- Level: Main
- Area: 72 Square Feet
- Dimensions: 9X8
Living room
- Level: Main
- Area: 182 Square Feet
- Dimensions: 14X13
Office
- Level: Basement
- Area: 140 Square Feet
- Dimensions: 10X14
Heating
- Natural Gas, Forced Air
Cooling
- Central Air
Appliances
- Included: Range, Dishwasher, Refrigerator, Washer, Dryer, Disposal, Stainless Steel Appliance(s), Wine Refrigerator
Features
- Cathedral Ceiling(s), Dry Bar
- Basement: Finished,Full,Walk-Out Access
- Number of fireplaces: 2
- Fireplace features: Family Room, Basement
Interior area
- Total structure area: 0
- Total interior livable area: 4,052 sqft
Property
Parking
- Total spaces: 2
- Parking features: Asphalt, Garage Door Opener, On Site, Garage Owned, Attached, Garage
- Attached garage spaces: 2
- Has uncovered spaces: Yes
Accessibility
- Accessibility features: No Disability Access
Features
- Stories: 2
Lot
- Dimensions: 52X142X164X147
- Features: Cul-De-Sac
Details
- Parcel number: 2007477014
- Special conditions: None
Construction
Type & style
- Home type: SingleFamily
- Architectural style: Colonial
- Property subtype: Single Family Residence
Materials
- Brick, Cedar
- Roof: Shake
Condition
- New construction: No
- Year built: 1992
Utilities & green energy
- Sewer: Public Sewer
- Water: Public
Community & neighborhood
Location
- Region: Cary
- Subdivision: Patriot Meadows
Other
Other facts
- Listing terms: Conventional
- Ownership: Fee Simple
Price history
| Date | Event | Price |
|---|---|---|
| 3/8/2024 | Sold | $630,000+5%$155/sqft |
Source: | ||
| 1/24/2024 | Contingent | $600,000$148/sqft |
Source: | ||
| 1/18/2024 | Listed for sale | $600,000+30.5%$148/sqft |
Source: | ||
| 11/21/2003 | Sold | $459,840$113/sqft |
Source: Public Record Report a problem | ||
Public tax history
| Year | Property taxes | Tax assessment |
|---|---|---|
| 2024 | $13,677 +5.8% | $170,410 +15.4% |
| 2023 | $12,931 -14.6% | $147,693 -11.9% |
| 2022 | $15,134 +4.7% | $167,623 +7.3% |
Find assessor info on the county website
Neighborhood: 60013
Nearby schools
GreatSchools rating
- 7/10Three Oaks SchoolGrades: K-5Distance: 0.7 mi
- 6/10Cary Jr High SchoolGrades: 6-8Distance: 1.5 mi
- 9/10Cary-Grove Community High SchoolGrades: 9-12Distance: 1.2 mi
Schools provided by the listing agent
- Elementary: Three Oaks School
- Middle: Cary Junior High School
- High: Cary-Grove Community High School
- District: 26
Source: MRED as distributed by MLS GRID. This data may not be complete. We recommend contacting the local school district to confirm school assignments for this home.
Get a cash offer in 3 minutes
Find out how much your home could sell for in as little as 3 minutes with a no-obligation cash offer.
Estimated market value$668,000
Get a cash offer in 3 minutes
Find out how much your home could sell for in as little as 3 minutes with a no-obligation cash offer.
Estimated market value
$668,000
