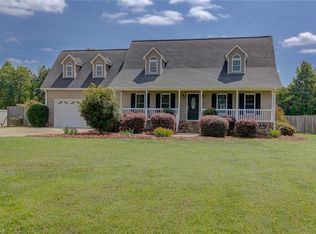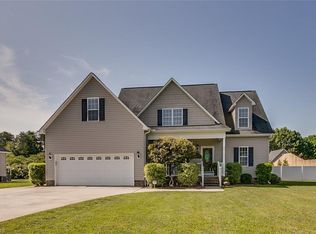Just over 2000 sq. ft., 3 bedroom, 2 bath home with double garage. Split bedroom floorplan. Open living room. Master with walkin closet, double vanities and step in shower. Concrete drive, outbuilding, back deck and large back yard. Covered, concrete front porch. Bookcase with TV in front bedroom remains. All appliances including washer and dryer go with home as well as the riding mower in outbuilding. Spring Haven is a private road.
This property is off market, which means it's not currently listed for sale or rent on Zillow. This may be different from what's available on other websites or public sources.


