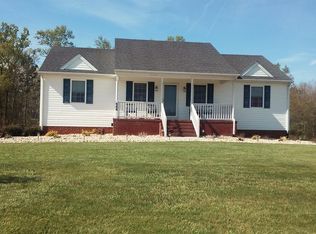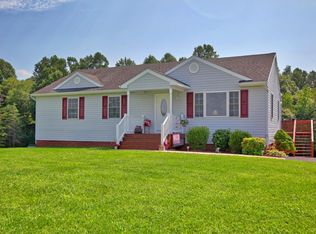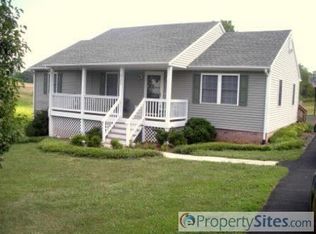Welcome home to 520 Spicer Rd. This charming ranch home boasts of 4 bedrooms and 3 bathrooms with renovations throughout. Enter into this spacious open concept main level home that has a new kitchen with all new cabinetry, granite counter-tops and brand new appliances that overlooks a deck with a covered porch off the back of the house perfect for entertaining.The main level also offers a master with an en suite in addition to two bedrooms and a full bath.The terrace level offers a perfect airbnb opportunity or mother-in-law suit that consists of a separate entrance, laundry closet, bathroom and bedroom with a walk-in closet. There is an additional room in the basement perfect for an office space, extra storage or home gym. This home is completely move-in ready with a new hot water heater, new heat pump, fresh paint, new light fixtures, tiled bathrooms, new carpet in all the bedrooms and fresh landscaping.
This property is off market, which means it's not currently listed for sale or rent on Zillow. This may be different from what's available on other websites or public sources.



