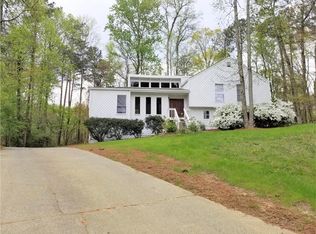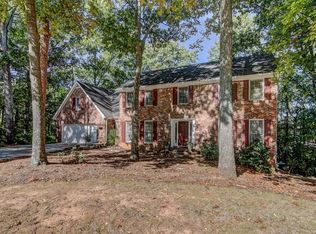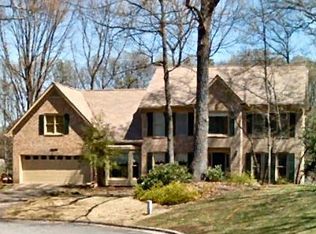Closed
$549,000
520 Spender Trce, Sandy Springs, GA 30350
4beds
2,787sqft
Single Family Residence
Built in 1979
1.02 Acres Lot
$578,700 Zestimate®
$197/sqft
$3,441 Estimated rent
Home value
$578,700
$532,000 - $631,000
$3,441/mo
Zestimate® history
Loading...
Owner options
Explore your selling options
What's special
WHAT A DEAL!!!! Come and view this wonderfully charming brick traditional home located in the highly desired Woodland Forest subdivision in Sandy Springs! Selling As-Is with just minor updates needed. In a highly sought out school district and quick access to the highway, this home is in a perfect location. This 4 bed 2.5 bathroom home is spacious throughout. With a separate dining room that leads to the kitchen, which has granite countertops and stainless steel appliances including a wall oven and electric cooktop. Off of the kitchen you have the laundry room with built in storage as well. This home has a formal living room as well as a second living room or den. The living room is cased in a wooden frame with built-in bookshelves and cabinets surrounding the fireplace. Step outside onto your patio where you have a full view to the full acre your property sits on. As we head upstairs to the living quarters you have a large Master Suite with multiple walk-in closets and your own ensuite with a make-up counter. The other 3 bedrooms are a generous size with full closets and hardwood floors. Fix Upper and sale as As Is. THIS HOME WILL NOT LAST LONG! COME SEE IT TODAY!
Zillow last checked: 8 hours ago
Listing updated: June 27, 2024 at 05:36am
Listed by:
Mark Spain 770-886-9000,
Mark Spain Real Estate,
Donovan Milliken 910-964-2004,
Mark Spain Real Estate
Bought with:
Chuma Hicks-Reese, 435870
Real Broker LLC
Source: GAMLS,MLS#: 10294667
Facts & features
Interior
Bedrooms & bathrooms
- Bedrooms: 4
- Bathrooms: 3
- Full bathrooms: 2
- 1/2 bathrooms: 1
Heating
- Natural Gas
Cooling
- Other
Appliances
- Included: Dishwasher, Microwave, Refrigerator
- Laundry: Other
Features
- Bookcases, Vaulted Ceiling(s), Walk-In Closet(s)
- Flooring: Hardwood, Other
- Basement: Full,Unfinished
- Number of fireplaces: 1
- Fireplace features: Family Room
- Common walls with other units/homes: No Common Walls
Interior area
- Total structure area: 2,787
- Total interior livable area: 2,787 sqft
- Finished area above ground: 2,787
- Finished area below ground: 0
Property
Parking
- Total spaces: 3
- Parking features: Garage, Parking Pad
- Has garage: Yes
- Has uncovered spaces: Yes
Features
- Levels: Two
- Stories: 2
Lot
- Size: 1.02 Acres
- Features: Cul-De-Sac, Sloped, Level
Details
- Parcel number: 17 002300010618
Construction
Type & style
- Home type: SingleFamily
- Architectural style: Traditional
- Property subtype: Single Family Residence
Materials
- Other
- Foundation: Slab
- Roof: Other
Condition
- Resale
- New construction: No
- Year built: 1979
Utilities & green energy
- Sewer: Public Sewer
- Water: Public
- Utilities for property: Cable Available, Electricity Available, Natural Gas Available, Phone Available, Water Available
Community & neighborhood
Security
- Security features: Smoke Detector(s)
Community
- Community features: Clubhouse, Playground, Pool, Tennis Court(s)
Location
- Region: Sandy Springs
- Subdivision: Woodland Forest
HOA & financial
HOA
- Has HOA: Yes
- HOA fee: $700 annually
- Services included: Other
Other
Other facts
- Listing agreement: Exclusive Right To Sell
Price history
| Date | Event | Price |
|---|---|---|
| 6/26/2024 | Sold | $549,000-8.5%$197/sqft |
Source: | ||
| 5/29/2024 | Pending sale | $599,900$215/sqft |
Source: | ||
| 5/22/2024 | Price change | $599,900-3.2%$215/sqft |
Source: | ||
| 5/10/2024 | Listed for sale | $620,000+63.2%$222/sqft |
Source: | ||
| 3/24/2021 | Listing removed | -- |
Source: Owner Report a problem | ||
Public tax history
| Year | Property taxes | Tax assessment |
|---|---|---|
| 2024 | $6,160 -0.2% | $199,680 |
| 2023 | $6,174 +5.4% | $199,680 +5.8% |
| 2022 | $5,858 +34.6% | $188,720 +38.1% |
Find assessor info on the county website
Neighborhood: 30350
Nearby schools
GreatSchools rating
- 6/10Woodland Elementary Charter SchoolGrades: PK-5Distance: 0.3 mi
- 5/10Sandy Springs Charter Middle SchoolGrades: 6-8Distance: 2.3 mi
- 6/10North Springs Charter High SchoolGrades: 9-12Distance: 1 mi
Schools provided by the listing agent
- Elementary: Woodland
- Middle: Sandy Springs
- High: North Springs
Source: GAMLS. This data may not be complete. We recommend contacting the local school district to confirm school assignments for this home.
Get a cash offer in 3 minutes
Find out how much your home could sell for in as little as 3 minutes with a no-obligation cash offer.
Estimated market value$578,700
Get a cash offer in 3 minutes
Find out how much your home could sell for in as little as 3 minutes with a no-obligation cash offer.
Estimated market value
$578,700


