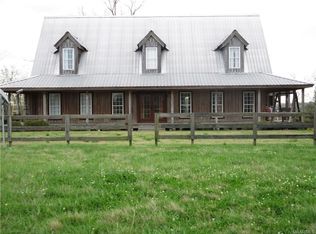This 3BR 2 Bath Home is move-in ready and offers a spacious, peaceful get away from city life! The 2200 square ft home is immaculate. It sits on 2.5 acres with miles of rolling hills solid wood deck. The open kitchen welcomes you with plenty of storage, breakfast nook, decorative columns and updated appliances. The large family room offers a gas log fireplace, trey ceiling, accent lighting and sconce lighting abpve the mantel. All bedrooms feature walk-in closets. The bonus room upstairs has its own heating/cooling equipment and is perfect for a fourth bedroom, office or play area. Out back is a 650 square ft covered deck that is perfect for enterainting or relaxing and offers power and cable service. Off the deck is large barbecue are and a wooden fenced yard great for children or dogs. Also on the property a 1152 sqft workshop is fully outfitted for all electrical needs. Surrounding this home are mature trees and fully landscaped beds. Don't miss out on this home priced to sell minutes away from I-65.
This property is off market, which means it's not currently listed for sale or rent on Zillow. This may be different from what's available on other websites or public sources.

