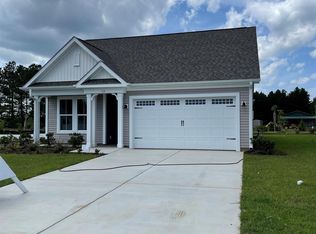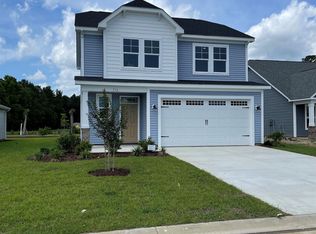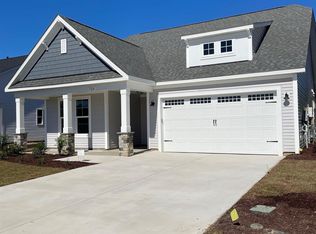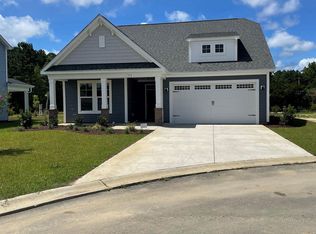Sold for $327,000 on 05/19/25
$327,000
520 Shellbark Dr., Longs, SC 29568
3beds
1,564sqft
Single Family Residence
Built in 2022
6,969.6 Square Feet Lot
$320,000 Zestimate®
$209/sqft
$2,025 Estimated rent
Home value
$320,000
$301,000 - $342,000
$2,025/mo
Zestimate® history
Loading...
Owner options
Explore your selling options
What's special
Welcome to your dream home where modern living meets coastal elegance. This stunning home, known as The Kiawah model in Heritage Park, a natural gas community, offers a spacious open plan layout featuring 3 bedrooms, 2 bathrooms, and an attached 2-car garage. Designed for modern living, it boasts an open-concept single-floor layout that enhances both comfort and functionality. The heart of the home is the expansive great room, which flows seamlessly into the kitchen and dining area. The rear covered porch, accessible through sliding glass doors, invites natural light and provides a perfect spot for enjoying coastal living. The main living areas have Luxury Wide Plank Vinyl flooring, ensuring both style and durability. The kitchen is a chef's delight, featuring: • White shaker cabinets • Stainless steel appliances with gas range • Granite countertops • A generously sized center island ideal for meal prep and entertaining This open design keeps the chef connected with family and guests, making it the central hub of the home. Bedrooms and Bathrooms The Owner's Suite is a luxurious retreat with: • A spacious walk-in closet • Plush carpeting • A stunning tray ceiling • A deluxe bathroom with a double vanity and safety handrails in the bath and shower area Two additional split plan bedrooms provide versatility for family, guests, or a home office. Numerous upgrades enhance the home's appeal, including: • New light fixtures • A front storm door • An added oversized patio • Updated bathroom and kitchen hardware • Ceiling fans throughout • These features not only improve aesthetics but also increase functionality. • Additional Exterior Landscaping The exterior showcases meticulously maintained landscaping. The rear covered porch and upgraded additional paved patio offer an inviting outdoor space, while the attached garage provides ample storage. Conveniently located off Hwy 9 near North Myrtle Beach and Little River, this home combines tranquility with accessibility. Residents can enjoy a vibrant coastal community filled with leisure and entertainment options. Offering a perfect blend of luxury, comfort, and convenience, this Heritage Park home is an easy walk to a large swimming pool area with 2 pools, Bocci Ball Courts, two pickle ball courts and a fenced dog park. Schedule your private showing today to experience all that this custom home has to offer.
Zillow last checked: 8 hours ago
Listing updated: May 19, 2025 at 09:50am
Listed by:
Joe Terranella MainLine:704-907-7613,
Loretta Realty Group,
Loretta K Terranella 704-907-7613,
Loretta Realty Group
Bought with:
Michelle L Koltunovich, 134136
Carolina One Real Estate MB
Source: CCAR,MLS#: 2501759 Originating MLS: Coastal Carolinas Association of Realtors
Originating MLS: Coastal Carolinas Association of Realtors
Facts & features
Interior
Bedrooms & bathrooms
- Bedrooms: 3
- Bathrooms: 2
- Full bathrooms: 2
Primary bedroom
- Level: First
Primary bedroom
- Dimensions: 12'6"x15'3
Bedroom 1
- Level: First
Bedroom 1
- Dimensions: 12'6"x15'3
Bedroom 2
- Level: First
Bedroom 2
- Dimensions: 10'5"x12'7"
Bedroom 3
- Level: First
Bedroom 3
- Dimensions: 10'5"x10'9"
Primary bathroom
- Features: Dual Sinks, Separate Shower, Vanity
Dining room
- Features: Kitchen/Dining Combo
Family room
- Features: Ceiling Fan(s)
Kitchen
- Features: Breakfast Bar, Kitchen Island, Stainless Steel Appliances, Solid Surface Counters
Other
- Features: Bedroom on Main Level
Heating
- Central, Electric, Gas
Cooling
- Central Air
Appliances
- Included: Dishwasher, Disposal, Microwave, Range, Refrigerator, Dryer, Washer
- Laundry: Washer Hookup
Features
- Attic, Pull Down Attic Stairs, Permanent Attic Stairs, Split Bedrooms, Breakfast Bar, Bedroom on Main Level, Kitchen Island, Stainless Steel Appliances, Solid Surface Counters
- Flooring: Carpet, Luxury Vinyl, Luxury VinylPlank
- Doors: Insulated Doors, Storm Door(s)
- Attic: Pull Down Stairs,Permanent Stairs
Interior area
- Total structure area: 2,192
- Total interior livable area: 1,564 sqft
Property
Parking
- Total spaces: 4
- Parking features: Attached, Garage, Two Car Garage, Garage Door Opener
- Attached garage spaces: 2
Features
- Levels: One
- Stories: 1
- Patio & porch: Rear Porch, Patio
- Exterior features: Porch, Patio
- Pool features: Community, Outdoor Pool
Lot
- Size: 6,969 sqft
- Features: Outside City Limits, Rectangular, Rectangular Lot
Details
- Additional parcels included: ,
- Parcel number: 22116040067
- Zoning: Res
- Special conditions: None
Construction
Type & style
- Home type: SingleFamily
- Architectural style: Ranch
- Property subtype: Single Family Residence
Materials
- Vinyl Siding
- Foundation: Slab
Condition
- Resale
- Year built: 2022
Details
- Builder model: Kiawah
Utilities & green energy
- Water: Public
- Utilities for property: Cable Available, Electricity Available, Natural Gas Available, Phone Available, Sewer Available, Underground Utilities, Water Available
Green energy
- Energy efficient items: Doors, Windows
Community & neighborhood
Security
- Security features: Smoke Detector(s)
Community
- Community features: Clubhouse, Recreation Area, Long Term Rental Allowed, Pool
Location
- Region: Longs
- Subdivision: Heritage Park
HOA & financial
HOA
- Has HOA: Yes
- HOA fee: $76 monthly
- Amenities included: Clubhouse, Pet Restrictions
- Services included: Common Areas, Pool(s), Recreation Facilities
Other
Other facts
- Listing terms: Cash,Conventional,FHA,VA Loan
Price history
| Date | Event | Price |
|---|---|---|
| 5/19/2025 | Sold | $327,000-0.9%$209/sqft |
Source: | ||
| 2/15/2025 | Contingent | $330,000$211/sqft |
Source: | ||
| 1/23/2025 | Listed for sale | $330,000+1.6%$211/sqft |
Source: | ||
| 7/3/2024 | Listing removed | -- |
Source: | ||
| 3/24/2024 | Listed for sale | $324,900$208/sqft |
Source: | ||
Public tax history
Tax history is unavailable.
Neighborhood: 29568
Nearby schools
GreatSchools rating
- 3/10Daisy Elementary SchoolGrades: PK-5Distance: 6.9 mi
- 3/10Loris Middle SchoolGrades: 6-8Distance: 7.6 mi
- 4/10Loris High SchoolGrades: 9-12Distance: 8.3 mi
Schools provided by the listing agent
- Elementary: Daisy Elementary School
- Middle: Loris Middle School
- High: Loris High School
Source: CCAR. This data may not be complete. We recommend contacting the local school district to confirm school assignments for this home.

Get pre-qualified for a loan
At Zillow Home Loans, we can pre-qualify you in as little as 5 minutes with no impact to your credit score.An equal housing lender. NMLS #10287.
Sell for more on Zillow
Get a free Zillow Showcase℠ listing and you could sell for .
$320,000
2% more+ $6,400
With Zillow Showcase(estimated)
$326,400


