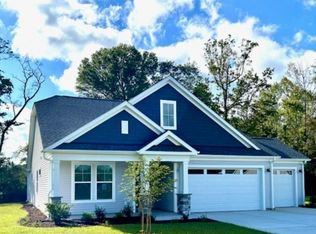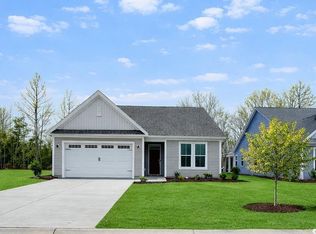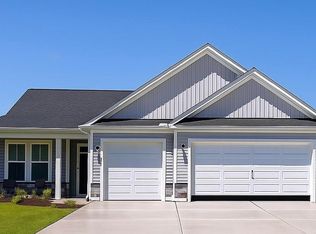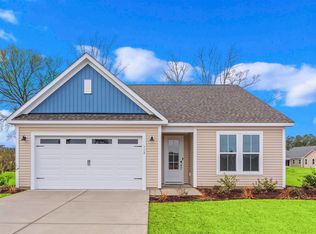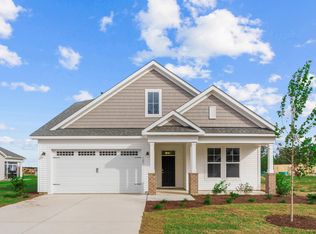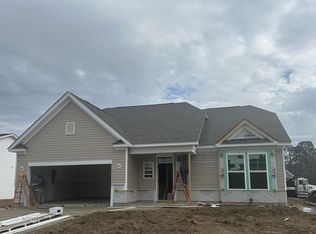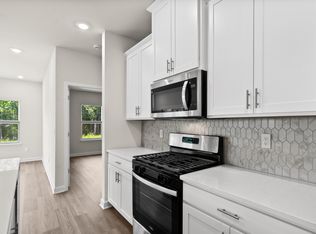520 Sheepbridge Way, Loris, SC 29569
What's special
- 274 days |
- 83 |
- 2 |
Zillow last checked: 8 hours ago
Listing updated: January 17, 2026 at 01:45pm
Emily D Cooley 803-622-7712,
Today Homes Realty SC, LLC,
Samuel Barkan 757-761-8731,
Today Homes Realty SC, LLC
Travel times
Schedule tour
Select your preferred tour type — either in-person or real-time video tour — then discuss available options with the builder representative you're connected with.
Facts & features
Interior
Bedrooms & bathrooms
- Bedrooms: 3
- Bathrooms: 2
- Full bathrooms: 2
Primary bedroom
- Features: Tray Ceiling(s), Main Level Master, Walk-In Closet(s)
- Level: First
- Dimensions: 15x1x14'11
Bedroom 2
- Level: First
- Dimensions: 10'8x11'0
Bedroom 3
- Level: First
- Dimensions: 13'1x10'11
Primary bathroom
- Features: Dual Sinks, Separate Shower, Vanity
Dining room
- Features: Tray Ceiling(s)
- Dimensions: 11'4x18'
Kitchen
- Features: Breakfast Area, Kitchen Island, Pantry, Stainless Steel Appliances, Solid Surface Counters
- Dimensions: 24'x9'10
Living room
- Features: Tray Ceiling(s), Ceiling Fan(s)
- Dimensions: 12'8x18'
Heating
- Central, Electric, Gas
Cooling
- Central Air
Appliances
- Included: Dishwasher, Disposal, Range
- Laundry: Washer Hookup
Features
- Breakfast Area, Kitchen Island, Stainless Steel Appliances, Solid Surface Counters
- Flooring: Carpet, Luxury Vinyl, Luxury VinylPlank
- Doors: Insulated Doors
Interior area
- Total structure area: 2,590
- Total interior livable area: 1,945 sqft
Property
Parking
- Total spaces: 6
- Parking features: Attached, Garage, Two Car Garage
- Attached garage spaces: 2
Features
- Levels: One
- Stories: 1
- Patio & porch: Rear Porch, Front Porch
- Exterior features: Porch
- Pool features: Community, Outdoor Pool
Lot
- Size: 10,018.8 Square Feet
- Dimensions: 127 x 83 x 127 x 79
- Features: Rectangular, Rectangular Lot
Details
- Additional parcels included: ,
- Parcel number: 22211020011
- Zoning: Res
- Special conditions: None
Construction
Type & style
- Home type: SingleFamily
- Architectural style: Ranch
- Property subtype: Single Family Residence
Materials
- Vinyl Siding
- Foundation: Slab
Condition
- Under Construction
- New construction: Yes
- Year built: 2025
Details
- Builder model: The LongboardB
- Builder name: Chesapeake Homes
- Warranty included: Yes
Utilities & green energy
- Water: Public
- Utilities for property: Cable Available, Electricity Available, Natural Gas Available, Phone Available, Sewer Available, Underground Utilities, Water Available
Green energy
- Energy efficient items: Doors, Windows
Community & HOA
Community
- Features: Clubhouse, Golf Carts OK, Recreation Area, Pool
- Subdivision: The Willows
HOA
- Has HOA: Yes
- Amenities included: Clubhouse, Owner Allowed Golf Cart, Owner Allowed Motorcycle
- Services included: Common Areas, Internet, Pool(s), Trash
- HOA fee: $205 monthly
Location
- Region: Loris
Financial & listing details
- Price per square foot: $182/sqft
- Date on market: 4/27/2025
- Electric utility on property: Yes
About the community
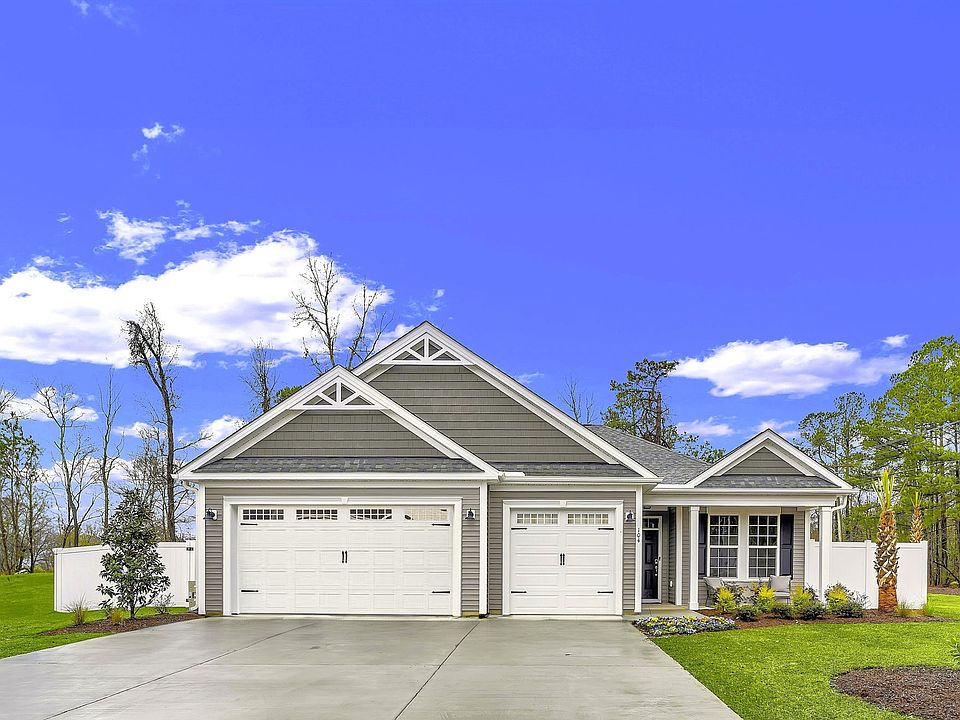
Source: Chesapeake Homes
3 homes in this community
Available homes
| Listing | Price | Bed / bath | Status |
|---|---|---|---|
Current home: 520 Sheepbridge Way | $354,900 | 3 bed / 2 bath | Available |
| 512 Sheepbridge Way | $334,900 | 2 bed / 2 bath | Available |
| 509 Sheepbridge Way | $394,900 | 3 bed / 2 bath | Available |
Source: Chesapeake Homes
Contact builder

By pressing Contact builder, you agree that Zillow Group and other real estate professionals may call/text you about your inquiry, which may involve use of automated means and prerecorded/artificial voices and applies even if you are registered on a national or state Do Not Call list. You don't need to consent as a condition of buying any property, goods, or services. Message/data rates may apply. You also agree to our Terms of Use.
Learn how to advertise your homesEstimated market value
$351,700
$334,000 - $369,000
$2,204/mo
Price history
| Date | Event | Price |
|---|---|---|
| 1/15/2026 | Price change | $354,900-1.4%$182/sqft |
Source: | ||
| 1/13/2026 | Listed for sale | $359,900$185/sqft |
Source: | ||
| 12/16/2025 | Contingent | $359,900$185/sqft |
Source: | ||
| 7/11/2025 | Price change | $359,900-4%$185/sqft |
Source: | ||
| 6/13/2025 | Price change | $374,900-2.9%$193/sqft |
Source: | ||
Public tax history
Monthly payment
Neighborhood: 29569
Nearby schools
GreatSchools rating
- 3/10Daisy Elementary SchoolGrades: PK-5Distance: 5.9 mi
- 3/10Loris Middle SchoolGrades: 6-8Distance: 6.4 mi
- 4/10Loris High SchoolGrades: 9-12Distance: 7.1 mi
Schools provided by the MLS
- Elementary: Daisy Elementary School
- Middle: Loris Middle School
- High: Loris High School
Source: CCAR. This data may not be complete. We recommend contacting the local school district to confirm school assignments for this home.
