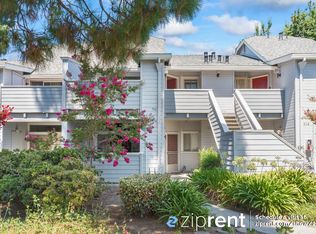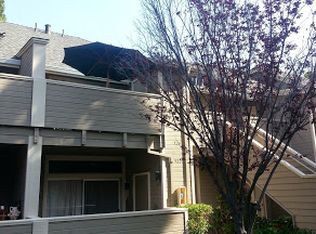Sold for $645,000 on 11/16/23
$645,000
520 Shadowgraph Dr, San Jose, CA 95110
2beds
871sqft
Condominium, Residential
Built in 1987
-- sqft lot
$607,300 Zestimate®
$741/sqft
$2,893 Estimated rent
Home value
$607,300
$577,000 - $638,000
$2,893/mo
Zestimate® history
Loading...
Owner options
Explore your selling options
What's special
Welcome to 520 Shadowgraph Drive! This light filled and updated 2 bedroom and 2 bath second floor unit is in the well-maintained New Horizon community centrally located in SJ and minutes away from Willow Glen. The home features: fresh paint, bamboo laminate flooring, updated kitchen with stainless steel appliances, living room with plenty of natural light and high ceilings that opens to the private patio through large sliding glass doors. Indoor laundry and abundant storage space. Low HOA dues, gated entrance, designated covered parking space and ample guest parking. The community features a heated pool and spa on the grounds, open green spaces throughout with walking paths for your evening jaunt. Close to Tamien Light Rail / Cal-Train rail stations and easy access to highways 87 and 280.
Zillow last checked: 8 hours ago
Listing updated: November 27, 2024 at 08:06pm
Listed by:
Patricia Kelner 01443696 408-205-3319,
Coldwell Banker Realty 408-996-1100,
David Lindsay 00927727 408-205-1148,
Coldwell Banker Realty
Bought with:
Scott Soliday, 02079054
Red Bow Real Estate
Tamika Ellsworth, 01782633
Red Bow Real Estate
Source: MLSListings Inc,MLS#: ML81944887
Facts & features
Interior
Bedrooms & bathrooms
- Bedrooms: 2
- Bathrooms: 2
- Full bathrooms: 2
Bathroom
- Features: ShowersoverTubs2plus, TubinPrimaryBedroom, Tubs2plus
Dining room
- Features: DiningArea
Family room
- Features: NoFamilyRoom
Kitchen
- Features: _220VoltOutlet, Countertop_Granite, ExhaustFan
Heating
- Central Forced Air Gas
Cooling
- Ceiling Fan(s), Central Air
Appliances
- Included: Dishwasher, Exhaust Fan, Disposal, Microwave, Electric Oven/Range, Refrigerator, Washer/Dryer
- Laundry: Inside
Features
- High Ceilings
- Flooring: Laminate, Tile
- Common walls with other units/homes: No One Below
Interior area
- Total structure area: 871
- Total interior livable area: 871 sqft
Property
Parking
- Total spaces: 2
- Parking features: Assigned, Carport, Common, Electric Gate
- Garage spaces: 1
- Carport spaces: 1
- Covered spaces: 2
Features
- Stories: 1
- Pool features: Community, Pool/Spa Combo
- Spa features: Pool/SpaCombo
- Has view: Yes
- View description: Garden/Greenbelt
Lot
- Size: 921 sqft
Details
- Parcel number: 434 37 083
- Zoning: Residentail
- Special conditions: Standard
Construction
Type & style
- Home type: Condo
- Architectural style: Contemporary
- Property subtype: Condominium, Residential
Materials
- Foundation: Slab
- Roof: Composition
Condition
- New construction: No
- Year built: 1987
Utilities & green energy
- Gas: PublicUtilities
- Water: Public
- Utilities for property: Public Utilities, Water Public
Community & neighborhood
Location
- Region: San Jose
HOA & financial
HOA
- Has HOA: Yes
- HOA fee: $380 monthly
- Services included: Sewer, Water
Other
Other facts
- Listing agreement: ExclusiveAgency
Price history
| Date | Event | Price |
|---|---|---|
| 11/16/2023 | Sold | $645,000+0.8%$741/sqft |
Source: | ||
| 3/8/2019 | Sold | $640,000-6.6%$735/sqft |
Source: | ||
| 2/8/2019 | Pending sale | $685,000$786/sqft |
Source: SMC Real Estate Services #ML81732743 | ||
| 12/5/2018 | Listed for sale | $685,000+140.4%$786/sqft |
Source: SMC Real Estate Services #ML81732743 | ||
| 1/27/2013 | Sold | $285,000+47.7%$327/sqft |
Source: Public Record | ||
Public tax history
| Year | Property taxes | Tax assessment |
|---|---|---|
| 2024 | $8,081 +3.1% | $645,000 +3.2% |
| 2023 | $7,835 -0.5% | $625,000 +0.8% |
| 2022 | $7,871 +7.8% | $620,000 +8.6% |
Find assessor info on the county website
Neighborhood: Fairgrounds
Nearby schools
GreatSchools rating
- 4/10Ernesto Galarza Elementary SchoolGrades: K-5Distance: 0.5 mi
- 5/10Willow Glen Middle SchoolGrades: 6-8Distance: 1.6 mi
- 9/10Willow Glen High SchoolGrades: 9-12Distance: 1.6 mi
Schools provided by the listing agent
- Elementary: ErnestoGalarzaElementary
- Middle: WillowGlenMiddle
- High: WillowGlenHigh
- District: SanJoseUnified
Source: MLSListings Inc. This data may not be complete. We recommend contacting the local school district to confirm school assignments for this home.
Get a cash offer in 3 minutes
Find out how much your home could sell for in as little as 3 minutes with a no-obligation cash offer.
Estimated market value
$607,300
Get a cash offer in 3 minutes
Find out how much your home could sell for in as little as 3 minutes with a no-obligation cash offer.
Estimated market value
$607,300

