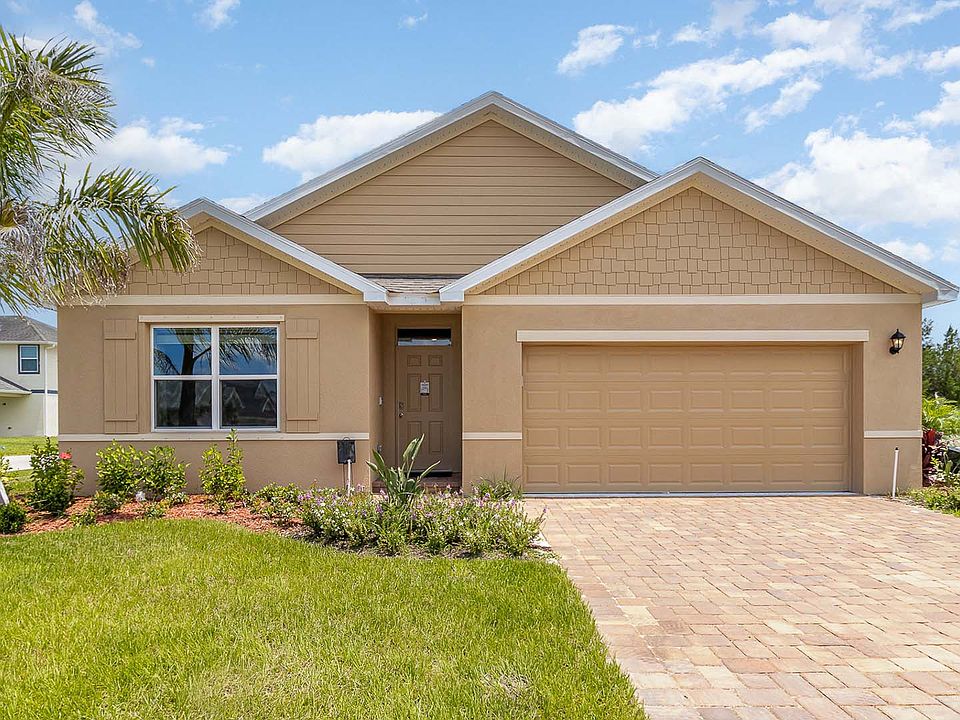The Elston is a two-story floorplan in Morningside, Fort Pierce, with two exterior options. This 4-bedroom, 2.5-bathroom home offers 2,260 sq. ft. of spacious living. The open-concept first floor features a kitchen with quartz countertops, an oversized single-bowl undermount sink, and stainless-steel appliances, all overlooking the Great Room. Oversized tile flooring adds modern style. Upstairs, a loft provides flexible space, and the primary bedroom includes a walk-in closet and ensuite with double undermount sinks. The Elston also features smart home technology for remote control.
Accepting backups
$379,000
520 Seafoam Circle, Fort Pierce, FL 34945
4beds
2,260sqft
Est.:
Single Family Residence
Built in 2024
4,630 sqft lot
$-- Zestimate®
$168/sqft
$145/mo HOA
What's special
Flexible spaceQuartz countertopsGreat roomOpen-concept first floorStainless-steel appliancesWalk-in closetOversized single-bowl undermount sink
- 268 days
- on Zillow |
- 33 |
- 0 |
Zillow last checked: 7 hours ago
Listing updated: May 19, 2025 at 02:21am
Listed by:
Elizabeth Boley 321-471-5485,
D.R.Horton Realty of Melbourne
Source: BeachesMLS,MLS#: RX-11018309 Originating MLS: Beaches MLS
Originating MLS: Beaches MLS
Travel times
Schedule tour
Select your preferred tour type — either in-person or real-time video tour — then discuss available options with the builder representative you're connected with.
Select a date
Facts & features
Interior
Bedrooms & bathrooms
- Bedrooms: 4
- Bathrooms: 3
- Full bathrooms: 2
- 1/2 bathrooms: 1
Rooms
- Room types: Great Room, Loft
Primary bedroom
- Level: 2
- Area: 182
- Dimensions: 13 x 14
Bedroom 2
- Level: 2
- Area: 130
- Dimensions: 13 x 10
Bedroom 3
- Level: 2
- Area: 130
- Dimensions: 13 x 10
Bedroom 4
- Level: 2
- Area: 132
- Dimensions: 12 x 11
Kitchen
- Level: 1
- Area: 150
- Dimensions: 15 x 10
Living room
- Level: 1
- Area: 420
- Dimensions: 28 x 15
Loft
- Area: 120
- Dimensions: 12 x 10
Heating
- Central, Electric
Cooling
- Electric, Central Air
Appliances
- Included: Electric Range, Microwave, Disposal, Electric Water Heater, Dishwasher
- Laundry: Inside
Features
- Split Bedroom, Upstairs Living Area, Kitchen Island, Walk-In Closet(s), Entrance Foyer, Pantry
- Flooring: Carpet, Ceramic Tile
- Windows: Blinds, Panel Shutters (Complete)
Interior area
- Total structure area: 2,660
- Total interior livable area: 2,260 sqft
Video & virtual tour
Property
Parking
- Total spaces: 2
- Parking features: Garage - Attached
- Attached garage spaces: 2
Features
- Levels: 2.00
- Stories: 2
- Patio & porch: Covered Patio
- Pool features: Community
- Waterfront features: None
Lot
- Size: 4,630 sqft
- Features: Interior Lot
Details
- Parcel number: 231060200830001
- Zoning: R/C
Construction
Type & style
- Home type: SingleFamily
- Property subtype: Single Family Residence
Materials
- Stucco, Block
- Roof: Comp Shingle
Condition
- New Construction
- New construction: Yes
- Year built: 2024
Details
- Builder name: D.R. Horton
Utilities & green energy
- Sewer: Public Sewer
- Water: Public
- Utilities for property: Electricity Connected, Cable Connected
Community & HOA
Community
- Features: Playground, Fitness Center, Basketball, Clubhouse, Gated
- Security: Gated with Guard, Smoke Detector(s)
- Subdivision: Morningside
HOA
- Has HOA: Yes
- Services included: Common Areas, Management Fees
- HOA fee: $145 monthly
Location
- Region: Fort Pierce
Financial & listing details
- Price per square foot: $168/sqft
- Annual tax amount: $1,200
- Date on market: 9/5/2024
- Listing terms: Cash,VA Loan,FHA,Conventional
- Electric utility on property: Yes
About the community
View community detailsSource: DR Horton

