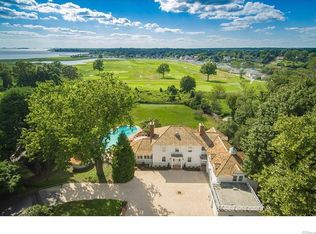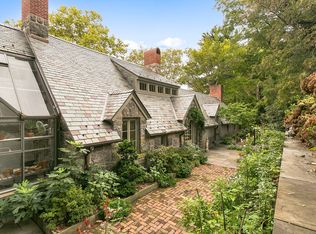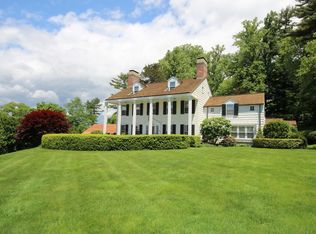Sold for $5,010,000
$5,010,000
520 Sasco Hill Road, Fairfield, CT 06824
6beds
5,304sqft
Single Family Residence
Built in 1938
2.45 Acres Lot
$13,278,900 Zestimate®
$945/sqft
$7,635 Estimated rent
Home value
$13,278,900
$9.43M - $18.06M
$7,635/mo
Zestimate® history
Loading...
Owner options
Explore your selling options
What's special
Spectacular Views! This gracious and beguiling 1938 treasure is a rare opportunity to own a piece of paradise. Enjoy stunning views of the Country Club of Fairfield golf course, Southport Harbor, and Long Island Sound. Magnificent sunsets in the Western sky extend the evening hours at this extraordinary location. The property boasts 2.5 acres of land, giving you ample space to relax and enjoy the peaceful surroundings. This well-built residence has over 5,300 square feet of living space, with hardwood floors throughout. The step-down living room with fireplace is perfect for elegant gatherings, while the porch and blue stone terrace are ideal for outdoor entertaining. There are four fireplaces throughout the house, adding to the warm and inviting ambiance. The huge unfinished attic presents an excellent opportunity for expansion or storage. The gunite pool compliments the private setting and is the perfect place for a refreshing dip on a hot summer day. A little bit of creative vision will transform this into your dream home. Don't miss out on this rare opportunity to own this magnificent estate with breathtaking views, gunite pool, and plenty of room for expansion. Come and see for yourself why this is the perfect place to call home.
Zillow last checked: 8 hours ago
Listing updated: June 13, 2023 at 01:12pm
Listed by:
Amy W. Curry 203-913-8744,
Berkshire Hathaway NE Prop. 203-227-5117
Bought with:
Andrew S. Whiteley, RES.0770852
William Raveis Real Estate
Source: Smart MLS,MLS#: 170566200
Facts & features
Interior
Bedrooms & bathrooms
- Bedrooms: 6
- Bathrooms: 6
- Full bathrooms: 4
- 1/2 bathrooms: 2
Primary bedroom
- Features: Dressing Room, Fireplace, Full Bath, Hardwood Floor
- Level: Upper
Bedroom
- Features: Full Bath, Hardwood Floor
- Level: Upper
Bedroom
- Features: Hardwood Floor, Jack & Jill Bath
- Level: Upper
Bedroom
- Features: Hardwood Floor, Jack & Jill Bath
- Level: Upper
Bedroom
- Features: Hardwood Floor
- Level: Upper
Bedroom
- Features: Hardwood Floor
- Level: Upper
Den
- Features: Fireplace, Hardwood Floor
- Level: Main
Dining room
- Features: Hardwood Floor
- Level: Main
Family room
- Features: Built-in Features, Fireplace, Wet Bar
- Level: Main
Kitchen
- Level: Main
Living room
- Features: Fireplace, Hardwood Floor
- Level: Main
Heating
- Zoned, Oil
Cooling
- Central Air, Ductless, Zoned
Appliances
- Included: Electric Cooktop, Oven, Refrigerator, Dishwasher, Dryer, Water Heater
- Laundry: Main Level, Mud Room
Features
- Entrance Foyer
- Basement: Unfinished,Walk-Out Access,Storage Space
- Attic: Walk-up,Floored,Storage
- Number of fireplaces: 4
Interior area
- Total structure area: 5,304
- Total interior livable area: 5,304 sqft
- Finished area above ground: 5,304
Property
Parking
- Total spaces: 2
- Parking features: Attached, Private, Driveway
- Attached garage spaces: 2
- Has uncovered spaces: Yes
Features
- Patio & porch: Porch, Terrace
- Exterior features: Awning(s), Rain Gutters, Lighting, Underground Sprinkler
- Has private pool: Yes
- Pool features: Gunite
- Has view: Yes
- View description: Water, Golf Course
- Has water view: Yes
- Water view: Water
- Waterfront features: Water Community, Walk to Water
- Frontage type: Golf Course
Lot
- Size: 2.45 Acres
- Features: Level
Details
- Parcel number: 134279
- Zoning: AAA
Construction
Type & style
- Home type: SingleFamily
- Architectural style: Colonial
- Property subtype: Single Family Residence
Materials
- Wood Siding, Other
- Foundation: Concrete Perimeter
- Roof: Asphalt
Condition
- New construction: No
- Year built: 1938
Utilities & green energy
- Sewer: Septic Tank
- Water: Public
Community & neighborhood
Security
- Security features: Security System
Community
- Community features: Golf, Health Club, Library, Private School(s), Shopping/Mall, Stables/Riding, Tennis Court(s)
Location
- Region: Fairfield
- Subdivision: Sasco
Price history
| Date | Event | Price |
|---|---|---|
| 6/12/2023 | Sold | $5,010,000+33.6%$945/sqft |
Source: | ||
| 5/12/2023 | Pending sale | $3,750,000$707/sqft |
Source: | ||
| 5/12/2023 | Contingent | $3,750,000$707/sqft |
Source: | ||
| 5/5/2023 | Listed for sale | $3,750,000$707/sqft |
Source: | ||
Public tax history
| Year | Property taxes | Tax assessment |
|---|---|---|
| 2025 | $53,377 +3.2% | $1,880,130 +1.4% |
| 2024 | $51,735 +1.4% | $1,854,300 |
| 2023 | $51,012 +1% | $1,854,300 |
Find assessor info on the county website
Neighborhood: 06824
Nearby schools
GreatSchools rating
- 8/10Mill Hill SchoolGrades: K-5Distance: 1 mi
- 8/10Roger Ludlowe Middle SchoolGrades: 6-8Distance: 1.2 mi
- 9/10Fairfield Ludlowe High SchoolGrades: 9-12Distance: 1.3 mi
Schools provided by the listing agent
- Elementary: Mill Hill
- Middle: Roger Ludlowe
- High: Fairfield Ludlowe
Source: Smart MLS. This data may not be complete. We recommend contacting the local school district to confirm school assignments for this home.


