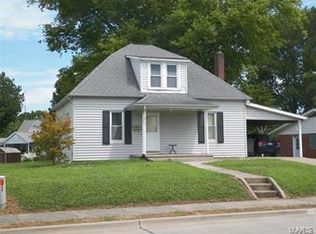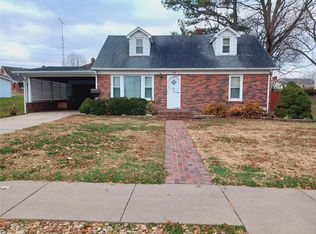Location,Location, Location! This brick 3 bedroom ranch home is located within walking distance to the City Park. This home has been freshly painted with new carpet in the bedrooms. The basement is complete with a finished family room, a bathroom and a bonus room to use as you choose. Enjoy sitting on your back patio with the mostly shaded lawn. Landscaping has already been completed for you to enjoy.
This property is off market, which means it's not currently listed for sale or rent on Zillow. This may be different from what's available on other websites or public sources.

