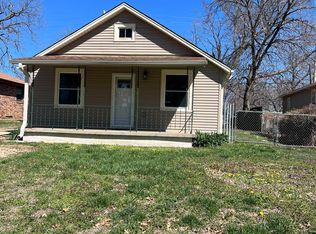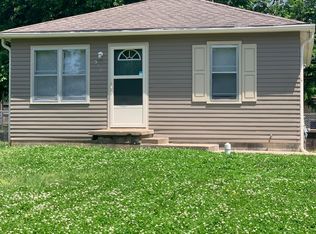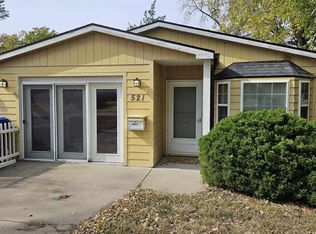Sold
Price Unknown
520 SW Saline St, Topeka, KS 66606
3beds
2,618sqft
Single Family Residence, Residential
Built in 1978
0.25 Acres Lot
$236,900 Zestimate®
$--/sqft
$2,095 Estimated rent
Home value
$236,900
$213,000 - $258,000
$2,095/mo
Zestimate® history
Loading...
Owner options
Explore your selling options
What's special
Well cared for, 3 bedroom, 2 1/2 bath, one owner brick rancher in the Topeka West School district. It is within walking distance to Gage Park, and conveniently located close to I-70 for quick access to shopping and entertainment of the Wanamaker corridor. The home has a large eat-in kitchen with custom cabinets, formal dining room, large living room, and a large mostly unfinished basement with a non-conforming bedroom (no egress window). The basement is also stubbed out to accommodate another full bathroom and could be an instant equity maker for someone handy enough to completely finish out this large space. Enjoy the backyard from your covered back patio with plenty of shade, and the large 2 car garage for all of your hobbies. This property would make a great home or a solid rental property property with room to add liveable square footage.
Zillow last checked: 8 hours ago
Listing updated: October 16, 2024 at 03:49pm
Listed by:
Brian Rhodd 785-213-3504,
Beoutdoors Real Estate, LLC
Bought with:
Tracy O'Brien, SP00236213
KW One Legacy Partners, LLC
Source: Sunflower AOR,MLS#: 234922
Facts & features
Interior
Bedrooms & bathrooms
- Bedrooms: 3
- Bathrooms: 3
- Full bathrooms: 2
- 1/2 bathrooms: 1
Primary bedroom
- Level: Main
- Area: 255
- Dimensions: 17 x 15
Bedroom 2
- Level: Main
- Area: 130
- Dimensions: 13 x 10
Bedroom 3
- Level: Main
- Area: 123.5
- Dimensions: 13 x 9.5
Bedroom 4
- Area: 207.2
- Dimensions: 14.8 x 14
Laundry
- Level: Main
Heating
- Natural Gas
Cooling
- Central Air
Appliances
- Included: Dishwasher
- Laundry: In Basement
Features
- Sheetrock
- Flooring: Carpet
- Basement: Concrete
- Has fireplace: No
Interior area
- Total structure area: 2,618
- Total interior livable area: 2,618 sqft
- Finished area above ground: 2,238
- Finished area below ground: 380
Property
Parking
- Parking features: Attached
- Has attached garage: Yes
Features
- Patio & porch: Covered
Lot
- Size: 0.25 Acres
Details
- Parcel number: R10184
- Special conditions: Standard,Arm's Length
Construction
Type & style
- Home type: SingleFamily
- Architectural style: Ranch
- Property subtype: Single Family Residence, Residential
Materials
- Roof: Composition
Condition
- Year built: 1978
Utilities & green energy
- Water: Public
Community & neighborhood
Location
- Region: Topeka
- Subdivision: Arlington Hts
Price history
| Date | Event | Price |
|---|---|---|
| 10/16/2024 | Sold | -- |
Source: | ||
| 9/4/2024 | Pending sale | $245,000$94/sqft |
Source: | ||
| 7/22/2024 | Price change | $245,000-5.4%$94/sqft |
Source: | ||
| 7/2/2024 | Listed for sale | $259,000$99/sqft |
Source: | ||
Public tax history
| Year | Property taxes | Tax assessment |
|---|---|---|
| 2025 | -- | $27,497 +18.5% |
| 2024 | $3,282 +4.3% | $23,198 +7% |
| 2023 | $3,148 +11.5% | $21,680 +15% |
Find assessor info on the county website
Neighborhood: Hughes
Nearby schools
GreatSchools rating
- 6/10Meadows Elementary SchoolGrades: PK-5Distance: 1.7 mi
- 6/10Landon Middle SchoolGrades: 6-8Distance: 1.5 mi
- 3/10Topeka West High SchoolGrades: 9-12Distance: 2.6 mi
Schools provided by the listing agent
- Elementary: Meadows Elementary School/USD 501
- Middle: Landon Middle School/USD 501
- High: Topeka West High School/USD 501
Source: Sunflower AOR. This data may not be complete. We recommend contacting the local school district to confirm school assignments for this home.


