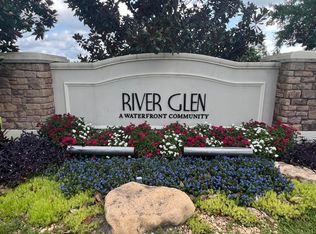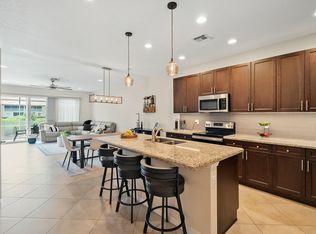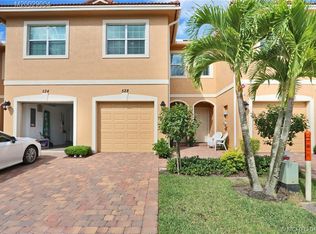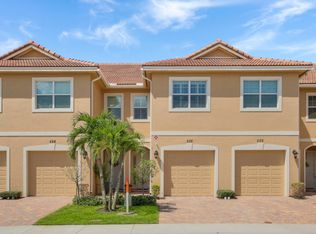Sold for $407,500 on 10/30/23
$407,500
520 SW Glen Crest Way, Stuart, FL 34997
3beds
1,722sqft
Townhouse
Built in 2017
1,536 Square Feet Lot
$384,900 Zestimate®
$237/sqft
$2,783 Estimated rent
Home value
$384,900
$366,000 - $404,000
$2,783/mo
Zestimate® history
Loading...
Owner options
Explore your selling options
What's special
Amazing 3bed/2,5bath townhome. Beautiful kitchen with shaker white cabinets and huge island with views of the lake. Open floor plan with large 18 x 18 tile on first floor. Upstairs has all new vinyl flooring. Large 3 panel impact glass slider that opens to the paver patio. Bedrooms are upstairs with master suite separated from the two guest bedrooms.. The suite looks out to the lake and has large walk in closet. 2 min walk to the pool, and dock for fishing, kayaking and canoeing. This is a gated community, concrete construction and ALL impact windows w/ a I car garage. Close to 95, turnpike-great location!
Zillow last checked: 8 hours ago
Listing updated: October 31, 2023 at 07:20am
Listed by:
Arthur Tamasi III 954-254-7860,
Goldbay Realty Inc
Bought with:
Stephen T Anderson
NV Realty Group, LLC
Source: BeachesMLS,MLS#: RX-10924841 Originating MLS: Beaches MLS
Originating MLS: Beaches MLS
Facts & features
Interior
Bedrooms & bathrooms
- Bedrooms: 3
- Bathrooms: 3
- Full bathrooms: 2
- 1/2 bathrooms: 1
Primary bedroom
- Level: U
- Area: 201.5
- Dimensions: 15.5 x 13
Bedroom 2
- Level: U
- Area: 165
- Dimensions: 15 x 11
Bedroom 3
- Level: U
- Area: 165
- Dimensions: 15 x 11
Kitchen
- Level: L
- Area: 162
- Dimensions: 13.5 x 12
Living room
- Level: L
- Area: 323
- Dimensions: 19 x 17
Heating
- Central, Electric
Cooling
- Central Air, Electric
Appliances
- Included: Dishwasher, Dryer, Microwave, Electric Range, Refrigerator, Washer, Electric Water Heater
- Laundry: Inside, Laundry Closet
Features
- Kitchen Island, Pantry, Walk-In Closet(s)
- Flooring: Tile, Vinyl
- Windows: Impact Glass, Impact Glass (Complete)
Interior area
- Total structure area: 2,018
- Total interior livable area: 1,722 sqft
Property
Parking
- Total spaces: 1
- Parking features: Driveway, Garage - Attached, Auto Garage Open
- Attached garage spaces: 1
- Has uncovered spaces: Yes
Features
- Levels: Multi/Split
- Stories: 2
- Pool features: Community
- Has view: Yes
- View description: Lake
- Has water view: Yes
- Water view: Lake
- Waterfront features: Lake Front
Lot
- Size: 1,536 sqft
- Features: < 1/4 Acre
Details
- Parcel number: 553841311000004100
- Zoning: residential
Construction
Type & style
- Home type: Townhouse
- Property subtype: Townhouse
Materials
- CBS
- Roof: Barrel
Condition
- Resale
- New construction: No
- Year built: 2017
Utilities & green energy
- Sewer: Public Sewer
- Water: Public
- Utilities for property: Electricity Connected
Community & neighborhood
Security
- Security features: Security Gate, Smoke Detector(s)
Community
- Community features: Gated
Location
- Region: Stuart
- Subdivision: River Glen Replat
HOA & financial
HOA
- Has HOA: Yes
- HOA fee: $205 monthly
- Services included: Common Areas, Common R.E. Tax, Insurance-Bldg, Maintenance Grounds, Maintenance Structure, Pool Service
Other fees
- Application fee: $175
Other
Other facts
- Listing terms: Cash,Conventional,FHA
Price history
| Date | Event | Price |
|---|---|---|
| 10/30/2023 | Sold | $407,500-1.8%$237/sqft |
Source: | ||
| 10/11/2023 | Pending sale | $415,000$241/sqft |
Source: | ||
| 10/4/2023 | Listed for sale | $415,000+43.6%$241/sqft |
Source: | ||
| 8/27/2020 | Sold | $289,000$168/sqft |
Source: | ||
| 7/7/2020 | Listed for sale | $289,000+14.4%$168/sqft |
Source: Water Pointe Realty Group #RX-10636739 | ||
Public tax history
| Year | Property taxes | Tax assessment |
|---|---|---|
| 2024 | $5,068 +42.4% | $350,050 +37.5% |
| 2023 | $3,559 +3.8% | $254,562 +3% |
| 2022 | $3,430 -0.7% | $247,148 +3% |
Find assessor info on the county website
Neighborhood: 34997
Nearby schools
GreatSchools rating
- 8/10Crystal Lake Elementary SchoolGrades: PK-5Distance: 2.2 mi
- 5/10Dr. David L. Anderson Middle SchoolGrades: 6-8Distance: 1.2 mi
- 5/10Martin County High SchoolGrades: 9-12Distance: 4 mi
Schools provided by the listing agent
- Elementary: Crystal Lake Elementary School
- High: Martin County High School
Source: BeachesMLS. This data may not be complete. We recommend contacting the local school district to confirm school assignments for this home.
Get a cash offer in 3 minutes
Find out how much your home could sell for in as little as 3 minutes with a no-obligation cash offer.
Estimated market value
$384,900
Get a cash offer in 3 minutes
Find out how much your home could sell for in as little as 3 minutes with a no-obligation cash offer.
Estimated market value
$384,900



