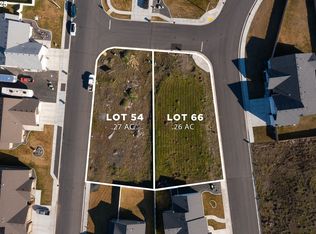Sold
$545,000
520 SW Desert Sky Dr, Hermiston, OR 97838
4beds
2,524sqft
Residential, Single Family Residence
Built in 2021
0.25 Acres Lot
$548,800 Zestimate®
$216/sqft
$2,816 Estimated rent
Home value
$548,800
$521,000 - $576,000
$2,816/mo
Zestimate® history
Loading...
Owner options
Explore your selling options
What's special
New home without the construction loan or the waiting - Completion was Apr 2021. You'll love the bonus room that's a 4th bdrm with it's own closet, full bath, mini-split and storage room! Main level focal point is the fireplace w/mantel and bookcases. Kitchen boasts an oversized pantry and island. French doors off dining area to a large covered patio. Master suite with walk-in closet, marble shower, and soaker tub. Vinyl fencing, extra concrete slab for RV Parking & more. Come tour today!
Zillow last checked: 8 hours ago
Listing updated: November 08, 2025 at 09:00pm
Listed by:
Tracy Hunter 541-561-5846,
eXp Realty, LLC,
Linda Seavert 541-571-3788,
eXp Realty, LLC
Bought with:
Tracy Hunter, 201215130
eXp Realty, LLC
Source: RMLS (OR),MLS#: 22698107
Facts & features
Interior
Bedrooms & bathrooms
- Bedrooms: 4
- Bathrooms: 3
- Full bathrooms: 3
- Main level bathrooms: 2
Primary bedroom
- Level: Main
Bedroom 2
- Level: Main
Bedroom 3
- Level: Main
Bedroom 4
- Level: Upper
Dining room
- Level: Main
Kitchen
- Level: Main
Living room
- Level: Main
Heating
- Forced Air, Mini Split
Cooling
- Central Air
Appliances
- Included: Dishwasher, Disposal, Free-Standing Gas Range, Free-Standing Refrigerator, Microwave, Range Hood, Stainless Steel Appliance(s), Water Softener, Gas Water Heater
- Laundry: Laundry Room
Features
- Granite, Marble, Soaking Tub, Vaulted Ceiling(s), Kitchen Island, Pantry
- Flooring: Vinyl, Wall to Wall Carpet
- Windows: Double Pane Windows, Vinyl Frames
- Basement: Crawl Space
- Number of fireplaces: 1
- Fireplace features: Gas
Interior area
- Total structure area: 2,524
- Total interior livable area: 2,524 sqft
Property
Parking
- Total spaces: 3
- Parking features: Driveway, On Street, RV Access/Parking, Garage Door Opener, Attached, Oversized
- Attached garage spaces: 3
- Has uncovered spaces: Yes
Features
- Levels: One
- Stories: 1
- Patio & porch: Covered Patio
- Exterior features: Yard
- Fencing: Fenced
Lot
- Size: 0.25 Acres
- Features: Corner Lot, Level, Sprinkler, SqFt 10000 to 14999
Details
- Additional structures: RVParking, ToolShed
- Parcel number: 167361
- Zoning: R1
Construction
Type & style
- Home type: SingleFamily
- Architectural style: Custom Style
- Property subtype: Residential, Single Family Residence
Materials
- Cement Siding, Lap Siding
- Foundation: Stem Wall
- Roof: Composition
Condition
- Resale
- New construction: No
- Year built: 2021
Utilities & green energy
- Gas: Gas
- Sewer: Public Sewer
- Water: Public
Community & neighborhood
Security
- Security features: None
Location
- Region: Hermiston
Other
Other facts
- Listing terms: Cash,Conventional,FHA,State GI Loan,VA Loan
- Road surface type: Paved
Price history
| Date | Event | Price |
|---|---|---|
| 6/7/2023 | Sold | $545,000-3.5%$216/sqft |
Source: | ||
| 5/15/2023 | Pending sale | $564,900$224/sqft |
Source: | ||
| 3/7/2023 | Price change | $564,900-2.6%$224/sqft |
Source: | ||
| 11/23/2022 | Listed for sale | $579,900+21.7%$230/sqft |
Source: | ||
| 4/6/2021 | Sold | $476,576$189/sqft |
Source: | ||
Public tax history
| Year | Property taxes | Tax assessment |
|---|---|---|
| 2024 | $7,464 +3.2% | $357,120 +6.1% |
| 2022 | $7,234 +2.4% | $336,630 +3% |
| 2021 | $7,064 +804.2% | $326,830 +799.4% |
Find assessor info on the county website
Neighborhood: 97838
Nearby schools
GreatSchools rating
- 8/10Desert View Elementary SchoolGrades: K-5Distance: 0.4 mi
- 4/10Armand Larive Middle SchoolGrades: 6-8Distance: 0.5 mi
- 7/10Hermiston High SchoolGrades: 9-12Distance: 0.4 mi
Schools provided by the listing agent
- Elementary: Desert View
- Middle: Armand Larive
- High: Hermiston
Source: RMLS (OR). This data may not be complete. We recommend contacting the local school district to confirm school assignments for this home.

Get pre-qualified for a loan
At Zillow Home Loans, we can pre-qualify you in as little as 5 minutes with no impact to your credit score.An equal housing lender. NMLS #10287.
