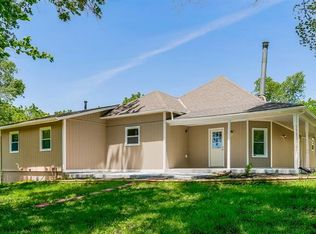Green acres is the place to be! Are you looking for privacy in the country but not too far from town this is the perfect place to call home, this Ranch style home is only six years old was custom built for the current owner and has been very well maintained, the main level features nice open living room that leads into the kitchen and dining area with access to the two car oversized garage, down the hall you will find a full bath and laundry room with a master suite and two other large bedrooms, the lower level has been finished leaving just carpet and trim to complete, the space provides additional living room, bedroom and full bath and plenty of room for storage, walk out to the patio and take in the view of this sprawling 10.66 acres, there are two outbuildings one being used as a wood working shop and the other for storage, the land is surrounded by open country with plenty of timber, full of mature trees offering great hunting for deer and turkey and space to enjoy your ATV, when it's time to relax enjoy your evening from one of the two covered porches take in the views and peacefulness the country has to offer.
This property is off market, which means it's not currently listed for sale or rent on Zillow. This may be different from what's available on other websites or public sources.
