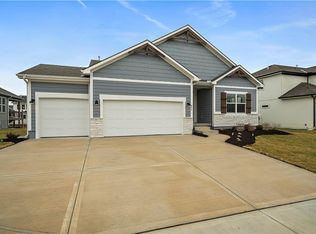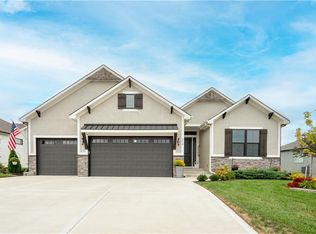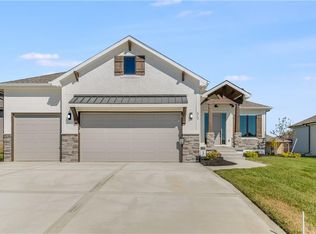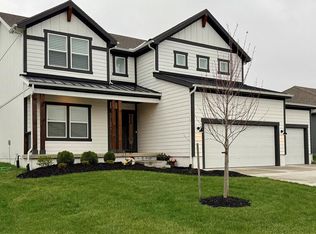Sold
Price Unknown
520 SE David Rd, Lees Summit, MO 64082
4beds
2,615sqft
Single Family Residence
Built in 2022
7,500 Square Feet Lot
$497,200 Zestimate®
$--/sqft
$3,047 Estimated rent
Home value
$497,200
$472,000 - $522,000
$3,047/mo
Zestimate® history
Loading...
Owner options
Explore your selling options
What's special
Just Reduced!! The Beautiful Jasmine floorplan! Welcome to this spacious and beautifully designed ranch-style home with a unique reverse 1.5 story layout, offering luxurious living across two levels. Nestled in a serene neighborhood, this property boasts numerous features that make it a must-see for discerning buyers.
Upon entering, you'll be greeted by an inviting foyer that leads you into the heart of the home.
The open-concept living area is highlighted by a stunning fireplace, creating a cozy ambiance for gatherings and relaxation.
A formal dining room provides an elegant space for special occasions and family meals.
The master suite, conveniently located on the main level, offers a tranquil retreat with an en-suite bathroom featuring a walk-in shower, separate tub and ample closet space.
The kitchen is a chef's delight with modern appliances, plenty of counter space, and a breakfast bar for casual dining.
The finished lower level is a true gem, featuring two spacious bedrooms for family or guests, making it perfect for multigenerational living.
Entertain with ease in the lower-level family room, complete with a wet bar that's ideal for hosting gatherings and celebrations.
A full bathroom on this level adds convenience for residents and guests alike.
Ample storage space throughout ensures organization and tidiness.
The home boasts a 3-car garage, providing ample space for vehicles, storage, and hobbies.
Enjoy outdoor living on the deck, perfect for grilling, lounging, and enjoying the serene surroundings.
This home combines the best of traditional elegance with modern convenience, making it the perfect place to call home. Don't miss the opportunity to experience the comfort and style this property offers.
Schedule your showing today and imagine the possibilities of living in this remarkable residence.
Zillow last checked: 8 hours ago
Listing updated: November 19, 2023 at 10:58am
Listing Provided by:
Keasha McNeal 816-328-8303,
ReeceNichols - Lees Summit,
Rob Ellerman Team 816-304-4434,
ReeceNichols - Lees Summit
Bought with:
Jessica Dean, 2023027541
Homes by Darcy LLC
Source: Heartland MLS as distributed by MLS GRID,MLS#: 2370793
Facts & features
Interior
Bedrooms & bathrooms
- Bedrooms: 4
- Bathrooms: 3
- Full bathrooms: 3
Bedroom 1
- Dimensions: 14 x 14
Bedroom 2
- Dimensions: 11 x 11
Bedroom 3
- Dimensions: 12 x 13
Bedroom 4
- Dimensions: 12 x 13
Bathroom 1
- Dimensions: 10 x 11
Dining room
- Dimensions: 12 x 11
Great room
- Dimensions: 14 x 18
Kitchen
- Dimensions: 11 x 17
Laundry
- Dimensions: 6 x 6
Recreation room
- Dimensions: 26 x 17
Heating
- Natural Gas
Cooling
- Electric
Appliances
- Included: Dishwasher, Disposal, Humidifier, Microwave, Refrigerator, Gas Range, Stainless Steel Appliance(s)
- Laundry: Laundry Room, Main Level
Features
- Ceiling Fan(s), Kitchen Island, Pantry, Smart Thermostat, Vaulted Ceiling(s), Walk-In Closet(s), Wet Bar
- Flooring: Carpet, Tile, Wood
- Windows: Thermal Windows
- Basement: Finished,Radon Mitigation System,Sump Pump
- Number of fireplaces: 1
- Fireplace features: Electric, Gas, Great Room
Interior area
- Total structure area: 2,615
- Total interior livable area: 2,615 sqft
- Finished area above ground: 1,628
- Finished area below ground: 987
Property
Parking
- Total spaces: 3
- Parking features: Attached
- Attached garage spaces: 3
Features
- Patio & porch: Covered
Lot
- Size: 7,500 sqft
- Features: City Lot
Details
- Parcel number: 70500061500000000
Construction
Type & style
- Home type: SingleFamily
- Architectural style: Traditional
- Property subtype: Single Family Residence
Materials
- Stone Veneer, Stucco
- Roof: Composition
Condition
- New Construction
- New construction: Yes
- Year built: 2022
Details
- Builder model: Jasmine
- Builder name: Summit Homes
Utilities & green energy
- Sewer: Public Sewer
- Water: Public
Green energy
- Green verification: ENERGY STAR Certified Homes
- Energy efficient items: Appliances, Insulation, Lighting, Doors, Thermostat, Water Heater, Windows
- Water conservation: Low-Flow Fixtures
Community & neighborhood
Security
- Security features: Security System, Smoke Detector(s)
Location
- Region: Lees Summit
- Subdivision: Cobey Creek
HOA & financial
HOA
- Has HOA: Yes
- HOA fee: $900 annually
- Services included: Curbside Recycle, Trash
Other
Other facts
- Listing terms: Cash,Conventional,FHA,VA Loan
- Ownership: Private
- Road surface type: Paved
Price history
| Date | Event | Price |
|---|---|---|
| 11/16/2023 | Sold | -- |
Source: | ||
| 10/16/2023 | Pending sale | $460,000$176/sqft |
Source: | ||
| 10/9/2023 | Price change | $460,000-3.2%$176/sqft |
Source: | ||
| 9/20/2023 | Price change | $475,000-5%$182/sqft |
Source: | ||
| 8/11/2023 | Listed for sale | $499,950$191/sqft |
Source: | ||
Public tax history
| Year | Property taxes | Tax assessment |
|---|---|---|
| 2024 | $1,378 +0.7% | $19,078 |
| 2023 | $1,368 +62.1% | $19,078 +82.6% |
| 2022 | $844 -2% | $10,450 |
Find assessor info on the county website
Neighborhood: 64082
Nearby schools
GreatSchools rating
- 4/10Trailridge Elementary SchoolGrades: K-5Distance: 1.3 mi
- 6/10Summit Lakes Middle SchoolGrades: 6-8Distance: 1.3 mi
- 9/10Lee's Summit West High SchoolGrades: 9-12Distance: 2.4 mi
Schools provided by the listing agent
- Elementary: Trailridge
- Middle: Summit Lakes
- High: Lee's Summit West
Source: Heartland MLS as distributed by MLS GRID. This data may not be complete. We recommend contacting the local school district to confirm school assignments for this home.
Get a cash offer in 3 minutes
Find out how much your home could sell for in as little as 3 minutes with a no-obligation cash offer.
Estimated market value
$497,200
Get a cash offer in 3 minutes
Find out how much your home could sell for in as little as 3 minutes with a no-obligation cash offer.
Estimated market value
$497,200



