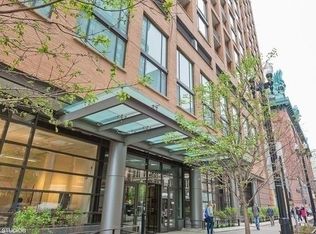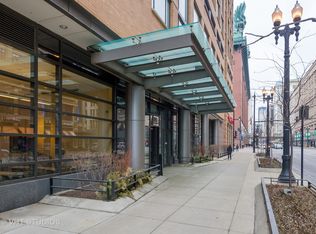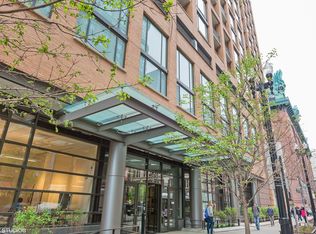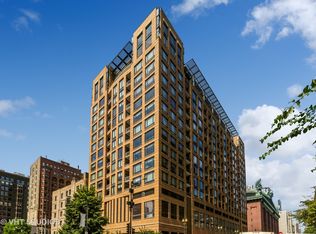Closed
$460,000
520 S State St APT 1108, Chicago, IL 60605
2beds
1,308sqft
Condominium, Single Family Residence
Built in 2008
-- sqft lot
$471,900 Zestimate®
$352/sqft
$3,740 Estimated rent
Home value
$471,900
$425,000 - $524,000
$3,740/mo
Zestimate® history
Loading...
Owner options
Explore your selling options
What's special
Welcome to this beautifully renovated 2-bedroom, 2-bathroom residence in the iconic Printer's Row neighborhood of Chicago. Thoughtfully rehabbed in 2022, this stylish unit blends contemporary finishes with loft-inspired charm, featuring soaring ceilings, exposed ductwork, and an abundance of natural light throughout. The open-concept kitchen is a chef's dream, boasting sleek white cabinetry, stainless steel appliances, quartz countertops, and a generous island-perfect for entertaining. The spacious living area flows seamlessly to a private balcony with city views, ideal for morning coffee or evening unwinding. The primary suite is a serene retreat with large windows, a walk-in closet, and a spa-like ensuite bath complete with double vanity, designer lighting, and a luxurious jet tub and shower featuring floor-to-ceiling tile work. A second spacious bedroom and a second full bath with modern finishes make this home both comfortable and functional. With the second bedroom being fully enclosed, and having direct access to a full bathroom, allowing you to enjoy your privacy in both bedrooms. Additional highlights include in-unit laundry, ample storage space, and updated flooring throughout. Located in one of Chicago's most vibrant and historic neighborhoods, you're just steps from local cafes, dining, transit, and the Lakefront. This move-in-ready gem is perfect for city dwellers seeking style, comfort, and convenience. Garage parking is an additional $25,000.
Zillow last checked: 8 hours ago
Listing updated: June 17, 2025 at 01:22am
Listing courtesy of:
Patrick Shino 773-698-6648,
Fulton Grace Realty
Bought with:
Patrick Shino
Fulton Grace Realty
Source: MRED as distributed by MLS GRID,MLS#: 12274525
Facts & features
Interior
Bedrooms & bathrooms
- Bedrooms: 2
- Bathrooms: 2
- Full bathrooms: 2
Primary bedroom
- Features: Flooring (Hardwood), Bathroom (Full)
- Level: Main
- Area: 156 Square Feet
- Dimensions: 13X12
Bedroom 2
- Features: Flooring (Hardwood)
- Level: Main
- Area: 120 Square Feet
- Dimensions: 12X10
Balcony porch lanai
- Level: Main
- Area: 35 Square Feet
- Dimensions: 7X5
Dining room
- Level: Main
- Dimensions: COMBO
Foyer
- Level: Main
- Area: 84 Square Feet
- Dimensions: 6X14
Kitchen
- Features: Kitchen (Island), Flooring (Hardwood)
- Level: Main
- Area: 195 Square Feet
- Dimensions: 15X13
Laundry
- Level: Main
- Area: 9 Square Feet
- Dimensions: 3X3
Living room
- Features: Flooring (Hardwood)
- Level: Main
- Area: 294 Square Feet
- Dimensions: 21X14
Storage
- Level: Main
- Area: 20 Square Feet
- Dimensions: 5X4
Walk in closet
- Level: Main
- Area: 36 Square Feet
- Dimensions: 6X6
Heating
- Natural Gas, Forced Air
Cooling
- Central Air
Appliances
- Laundry: Washer Hookup, In Unit
Features
- Storage, Built-in Features, Walk-In Closet(s)
- Flooring: Laminate
- Basement: None
- Number of fireplaces: 1
- Fireplace features: Living Room
Interior area
- Total structure area: 0
- Total interior livable area: 1,308 sqft
Property
Parking
- Total spaces: 1
- Parking features: On Site, Garage Owned, Attached, Garage
- Attached garage spaces: 1
Accessibility
- Accessibility features: No Disability Access
Details
- Parcel number: 17162470671104
- Special conditions: List Broker Must Accompany
Construction
Type & style
- Home type: Condo
- Property subtype: Condominium, Single Family Residence
Materials
- Brick
Condition
- New construction: No
- Year built: 2008
Utilities & green energy
- Sewer: Public Sewer
- Water: Lake Michigan
Community & neighborhood
Location
- Region: Chicago
HOA & financial
HOA
- Has HOA: Yes
- HOA fee: $845 monthly
- Amenities included: Bike Room/Bike Trails, Door Person, Elevator(s), Exercise Room, Storage, On Site Manager/Engineer, Party Room, Sundeck, Receiving Room
- Services included: Water, Insurance, Doorman, Exercise Facilities, Exterior Maintenance, Lawn Care, Scavenger, Snow Removal, Internet
Other
Other facts
- Listing terms: Conventional
- Ownership: Condo
Price history
| Date | Event | Price |
|---|---|---|
| 6/16/2025 | Sold | $460,000+7%$352/sqft |
Source: | ||
| 4/26/2025 | Contingent | $430,000$329/sqft |
Source: | ||
| 4/21/2025 | Listed for sale | $430,000+8.9%$329/sqft |
Source: | ||
| 6/1/2021 | Sold | $395,000+1.5%$302/sqft |
Source: | ||
| 5/4/2021 | Pending sale | $389,000$297/sqft |
Source: | ||
Public tax history
| Year | Property taxes | Tax assessment |
|---|---|---|
| 2023 | $8,185 +2.6% | $38,793 |
| 2022 | $7,979 +14.6% | $38,793 |
| 2021 | $6,964 -2% | $38,793 +8.4% |
Find assessor info on the county website
Neighborhood: Printers Row
Nearby schools
GreatSchools rating
- 9/10South Loop Elementary SchoolGrades: PK-8Distance: 0.6 mi
- 1/10Phillips Academy High SchoolGrades: 9-12Distance: 3.5 mi
Schools provided by the listing agent
- Elementary: South Loop Elementary School
- Middle: South Loop Elementary School
- High: Phillips Academy High School
- District: 299
Source: MRED as distributed by MLS GRID. This data may not be complete. We recommend contacting the local school district to confirm school assignments for this home.

Get pre-qualified for a loan
At Zillow Home Loans, we can pre-qualify you in as little as 5 minutes with no impact to your credit score.An equal housing lender. NMLS #10287.
Sell for more on Zillow
Get a free Zillow Showcase℠ listing and you could sell for .
$471,900
2% more+ $9,438
With Zillow Showcase(estimated)
$481,338


