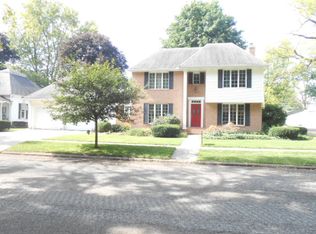Ready to be charmed by high ceilings, original ornate woodwork, and hardwood floors! This home has a perfect mix of old and new! The kitchen has recently been updated with stainless steel appliances, butcher block counter tops, and a tile backsplash. The main floor includes a spacious master bedroom en-suite with plenty of closet space, a large bathroom, and a bay window for natural light. If organizing is your thing, you'll love the laundry room with a hanging rack, storage for multiple laundry baskets, and a sink. There is also a second main floor bedroom with a custom built desk, walk-in closet, and a half bath. The second floor has 3 bedrooms, gathering room, and a bathroom. If you need more room for storage there is a partial basement and two car detached garage. All of this is located on a double corner lot near the school. Recent upgrades include roof, central air, 200 amp electrical, and kitchen remodel. Call today to schedule your showing!
This property is off market, which means it's not currently listed for sale or rent on Zillow. This may be different from what's available on other websites or public sources.

