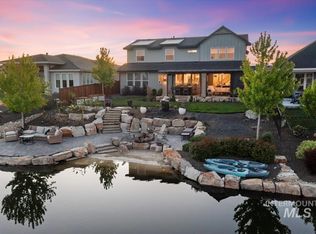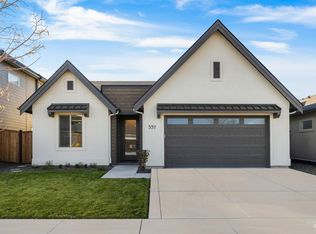**$16,000 Total Price Reduction** Discover resort-style living in this stunning single-level home nestled within Riverstone, a prestigious gated community along the Boise River in Eagle. This beautiful single-level residence is designed for both ease and elegance. The home boasts upgraded features including Bosch appliances, painted cabinets and gleaming-white quartz countertops in the kitchen, along with plantation shutters and motorized blinds throughout for a touch of sophistication and convenience. The primary bedroom and bath serve as a wonderful retreat, providing a serene escape within this well-crafted haven. With a smaller, low-maintenance yard, residents can enjoy exclusive access to the resort clubhouse w/exercise room & pool, scenic beachfront park, & tranquil strolling paths—perfect for those seeking a relaxed yet upscale lifestyle.
This property is off market, which means it's not currently listed for sale or rent on Zillow. This may be different from what's available on other websites or public sources.


