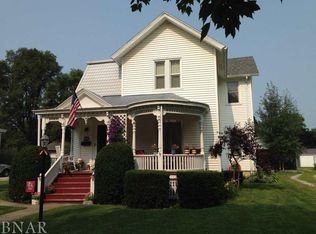Historic 2-story home with 5 beds, 2.5 baths. This spacious, bright home boasts gorgeous quarter sawn oak woodwork, staircase, fireplace mantle, and floors with working pocket doors and high re-done ceilings. Updated wiring and plumbing. Mostly plaster and lathe walls. Efficient boiler '09, Hot water heater '13. Well maintained whole house generator'09. All 4 AC units stay. Beautifully landscaped with private backyard complete with patio, deck and gazebo. Sun porch off dining room. Huge unfinished walk-up attic with possibilities galore. Detached 4 car drive through garage, partially insulated, new wiring on own circuit box. Small town living at its best, close to Bloomington/Normal. Just a block from elementary school, nearby city parks and other amenities. Owners very motivated, all reasonable offers considered. Come experience the character and grace of this beautiful home.
This property is off market, which means it's not currently listed for sale or rent on Zillow. This may be different from what's available on other websites or public sources.

