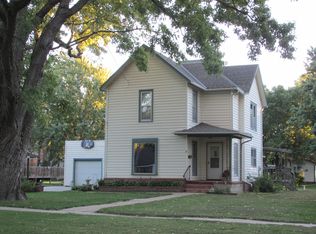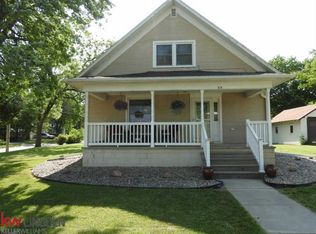Sold for $249,900
$249,900
520 S Chestnut St, Friend, NE 68359
4beds
1,920sqft
Single Family Residence
Built in 1916
0.26 Acres Lot
$255,400 Zestimate®
$130/sqft
$1,623 Estimated rent
Home value
$255,400
Estimated sales range
Not available
$1,623/mo
Zestimate® history
Loading...
Owner options
Explore your selling options
What's special
This lovely 1916 two-story exudes old-world charm from the original oak front door with beveled-glass, to original woodwork & doors with glass door knobs, and pretty wood stair case. Floors have been professionally sanded, stained & varnished. You will love the french doors, first floor sunroom, and large living room with brick fireplace plus windows to both the front and back yard. Beautifully updated kitchen with granite countertops, new cabinets, and stainless appliances, also including a newly updated half bath off the kitchen.Plumbing and electrical have been updated as well. The main bathroom has a new shower/tub combo that is tiled with a new vanity, faucet, toilet and lights. Garage and garden shed. The attic has flooring for extra storage. 90% efficient Furnace.Buyer Warranty AHS ShieldComplete.
Zillow last checked: 8 hours ago
Listing updated: November 18, 2024 at 01:44pm
Listed by:
Scott Wolf 402-499-0925,
Wolf Professional Realty, PC.,
Patricia Wolf 402-450-8133,
Wolf Professional Realty, PC.
Bought with:
Mark Salak, 20190181
BHHS Ambassador Real Estate
Source: GPRMLS,MLS#: 22423863
Facts & features
Interior
Bedrooms & bathrooms
- Bedrooms: 4
- Bathrooms: 2
- Full bathrooms: 1
- 1/2 bathrooms: 1
- Main level bathrooms: 1
Primary bedroom
- Features: Wood Floor, Ceiling Fan(s)
- Level: Second
- Area: 210
- Dimensions: 14 x 15
Bedroom 2
- Features: Wood Floor
- Level: Second
- Area: 80
- Dimensions: 8 x 10
Bedroom 3
- Features: Wood Floor, Ceiling Fan(s)
- Level: Second
- Area: 132
- Dimensions: 11 x 12
Bedroom 4
- Features: Wood Floor, Ceiling Fan(s)
- Level: Second
- Area: 120
- Dimensions: 10 x 12
Dining room
- Features: Wood Floor
- Level: Main
- Area: 168
- Dimensions: 12 x 14
Living room
- Features: Wood Floor, Fireplace
- Level: Main
- Area: 322
- Dimensions: 23 x 14
Basement
- Area: 880
Heating
- Natural Gas, Forced Air
Cooling
- Central Air
Appliances
- Included: Range, Refrigerator, Dishwasher, Disposal, Microwave
- Laundry: Concrete Floor
Features
- Ceiling Fan(s), Formal Dining Room
- Flooring: Wood, Ceramic Tile
- Basement: Other Window,Walk-Up Access,Unfinished
- Number of fireplaces: 1
- Fireplace features: Living Room, Wood Burning
Interior area
- Total structure area: 1,920
- Total interior livable area: 1,920 sqft
- Finished area above ground: 1,920
- Finished area below ground: 0
Property
Parking
- Total spaces: 1
- Parking features: Detached
- Garage spaces: 1
Features
- Levels: Two
- Patio & porch: Patio
- Fencing: None
Lot
- Size: 0.26 Acres
- Dimensions: 73 x 148
- Features: Over 1/4 up to 1/2 Acre, City Lot, Corner Lot, Public Sidewalk, Curb and Gutter, Level, Paved
Details
- Additional structures: Shed(s)
- Parcel number: 760029806
Construction
Type & style
- Home type: SingleFamily
- Architectural style: Traditional
- Property subtype: Single Family Residence
Materials
- Stucco
- Foundation: Block
- Roof: Composition
Condition
- Not New and NOT a Model
- New construction: No
- Year built: 1916
Utilities & green energy
- Sewer: Public Sewer
- Water: Public
- Utilities for property: Electricity Available, Natural Gas Available, Water Available, Sewer Available, Storm Sewer, Phone Available
Community & neighborhood
Location
- Region: Friend
- Subdivision: FRIEND CITY C.E. FRIEND S SECOND ADDITIO
Other
Other facts
- Listing terms: VA Loan,FHA,Conventional,Cash,USDA Loan
- Ownership: Fee Simple
- Road surface type: Paved
Price history
| Date | Event | Price |
|---|---|---|
| 11/15/2024 | Sold | $249,900$130/sqft |
Source: | ||
| 10/13/2024 | Pending sale | $249,900$130/sqft |
Source: | ||
| 9/17/2024 | Price change | $249,900-3.7%$130/sqft |
Source: | ||
| 8/13/2024 | Price change | $259,500-2.4%$135/sqft |
Source: | ||
| 7/12/2024 | Price change | $265,900-1.2%$138/sqft |
Source: | ||
Public tax history
| Year | Property taxes | Tax assessment |
|---|---|---|
| 2024 | $1,590 -15.5% | $101,240 +4.3% |
| 2023 | $1,882 +8.8% | $97,065 +15.4% |
| 2022 | $1,730 +2.5% | $84,135 +2.6% |
Find assessor info on the county website
Neighborhood: 68359
Nearby schools
GreatSchools rating
- 9/10Friend Elementary SchoolGrades: PK-6Distance: 0.2 mi
- 3/10Friend High SchoolsGrades: 7-12Distance: 0.2 mi
Schools provided by the listing agent
- Elementary: Friend
- Middle: Friend
- High: Friend
- District: Friend
Source: GPRMLS. This data may not be complete. We recommend contacting the local school district to confirm school assignments for this home.
Get pre-qualified for a loan
At Zillow Home Loans, we can pre-qualify you in as little as 5 minutes with no impact to your credit score.An equal housing lender. NMLS #10287.

