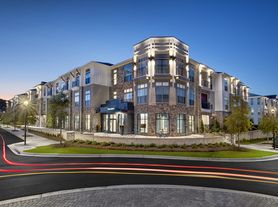Nestled in the heart of Suwanee's sought-after Ruby Forest neighborhood, this beautifully maintained 4-bedroom, 3.5-bath home offers 3,866 square feet of thoughtfully designed living space. Community amenities include a clubhouse, pool, tennis courts, pickleball, playground, lake, and direct access to George Pierce Park. You're just minutes to Suwanee Town Center, top-rated North Gwinnett schools, shopping, dining, and easy I-85 access. Enjoy a bright, open concept layout with fresh paint and new hardwood floors and new carpet in the bedrooms. The kitchen features white cabinetry, quartz countertops, stainless steel appliances, breakfast bar, and under-cabinet lighting. The primary suite is located on the main level, complete with tray ceilings, a spa-like bath, and spacious walk-in closet. Hardwood floors span the main level, while newer carpet enhances the upstairs, which includes three additional bedrooms each with generous closets. The finished basement adds versatile living options including a full bath, office, recreation area, and additional flex room plus an oversized workshop/storage space. Step outside to a private backyard oasis, with extensive decking that overlooks a serene creek, walking to the tennis court and walking trail.
Listings identified with the FMLS IDX logo come from FMLS and are held by brokerage firms other than the owner of this website. The listing brokerage is identified in any listing details. Information is deemed reliable but is not guaranteed. 2025 First Multiple Listing Service, Inc.
House for rent
$3,250/mo
520 Ruby Forest Pkwy, Suwanee, GA 30024
4beds
3,954sqft
Price may not include required fees and charges.
Singlefamily
Available Sat Dec 20 2025
-- Pets
Central air, ceiling fan
In unit laundry
2 Attached garage spaces parking
Natural gas, central, fireplace
What's special
Finished basementWalking trailFlex roomBright open concept layoutPrivate backyard oasisStainless steel appliancesBreakfast bar
- 2 hours |
- -- |
- -- |
Travel times
Looking to buy when your lease ends?
Consider a first-time homebuyer savings account designed to grow your down payment with up to a 6% match & a competitive APY.
Facts & features
Interior
Bedrooms & bathrooms
- Bedrooms: 4
- Bathrooms: 4
- Full bathrooms: 3
- 1/2 bathrooms: 1
Rooms
- Room types: Family Room, Office, Workshop
Heating
- Natural Gas, Central, Fireplace
Cooling
- Central Air, Ceiling Fan
Appliances
- Included: Dishwasher, Disposal, Oven, Range
- Laundry: In Unit, Laundry Room, Main Level
Features
- Cathedral Ceiling(s), Ceiling Fan(s), Double Vanity, Entrance Foyer, High Ceilings 9 ft Main, High Speed Internet, Tray Ceiling(s), Walk In Closet, Walk-In Closet(s)
- Flooring: Carpet, Hardwood
- Has basement: Yes
- Has fireplace: Yes
Interior area
- Total interior livable area: 3,954 sqft
Property
Parking
- Total spaces: 2
- Parking features: Attached, Driveway, Garage, Covered
- Has attached garage: Yes
- Details: Contact manager
Features
- Exterior features: Contact manager
Details
- Parcel number: 7234384
Construction
Type & style
- Home type: SingleFamily
- Property subtype: SingleFamily
Materials
- Roof: Composition
Condition
- Year built: 1999
Community & HOA
Community
- Features: Clubhouse, Playground, Tennis Court(s)
HOA
- Amenities included: Tennis Court(s)
Location
- Region: Suwanee
Financial & listing details
- Lease term: 12 Months
Price history
| Date | Event | Price |
|---|---|---|
| 11/7/2025 | Listed for rent | $3,250$1/sqft |
Source: FMLS GA #7678223 | ||
| 5/18/2022 | Sold | $645,000+7.7%$163/sqft |
Source: | ||
| 4/27/2022 | Pending sale | $599,000$151/sqft |
Source: | ||
| 4/21/2022 | Listed for sale | $599,000+204.1%$151/sqft |
Source: | ||
| 7/21/1999 | Sold | $197,000$50/sqft |
Source: Public Record | ||
