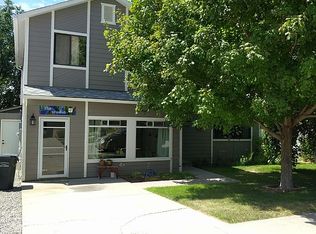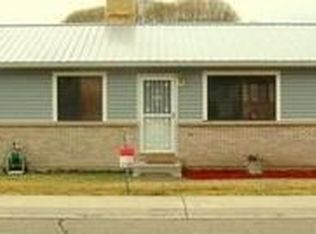Sold for $435,000 on 04/11/24
$435,000
520 Rosa St, Palisade, CO 81526
3beds
2baths
1,278sqft
Single Family Residence
Built in 1992
8,276.4 Square Feet Lot
$459,600 Zestimate®
$340/sqft
$2,085 Estimated rent
Home value
$459,600
$437,000 - $483,000
$2,085/mo
Zestimate® history
Loading...
Owner options
Explore your selling options
What's special
This is the home that you have been waiting for! A fully remodeled, fully furnished, rare gem in Palisade. Nestled in a quiet neighborhood with views of the Bookcliffs and Grand Mesa this home is truly move-in ready. A beautiful open Living area with high end wood laminate flooring greets you as soon as you enter the home. The space then opens up into the Kitchen with gorgeous granite countertops and stainless appliances. Everything about this home feels comfortable and inviting for friends and family. There is plenty of space both inside and outside for gatherings or just to enjoy the wonderful Palisade lifestyle that is so highly sought after. Hiking, biking, wine tours… you name it they are all here just waiting for you to enjoy.
Zillow last checked: 8 hours ago
Listing updated: April 11, 2024 at 02:51pm
Listed by:
THE SHAFER TEAM - JULIE SHAFER 970-250-6863,
COLDWELL BANKER DISTINCTIVE PROPERTIES
Bought with:
EVE ROBERTS
YOUR GRAND VALLEY, LLC
Source: GJARA,MLS#: 20240742
Facts & features
Interior
Bedrooms & bathrooms
- Bedrooms: 3
- Bathrooms: 2
Primary bedroom
- Level: Main
- Dimensions: 14 X 13
Bedroom 2
- Level: Main
- Dimensions: 9 X 12
Bedroom 3
- Level: Main
- Dimensions: 9 X 10
Dining room
- Level: Main
- Dimensions: 14 X 12
Family room
- Dimensions: 0
Kitchen
- Level: Main
- Dimensions: 11 X 17
Laundry
- Level: Main
- Dimensions: 6 X 8
Living room
- Level: Main
- Dimensions: 18 X 16
Heating
- Baseboard
Cooling
- Evaporative Cooling
Appliances
- Included: Dryer, Dishwasher, Disposal, Gas Oven, Gas Range, Microwave, Refrigerator, Washer
- Laundry: In Mud Room
Features
- Ceiling Fan(s), Separate/Formal Dining Room, Granite Counters, Main Level Primary, Pantry, Walk-In Closet(s), Window Treatments
- Flooring: Carpet, Laminate, Simulated Wood, Tile
- Windows: Window Coverings
- Basement: Crawl Space
- Has fireplace: No
- Fireplace features: None
Interior area
- Total structure area: 1,278
- Total interior livable area: 1,278 sqft
Property
Parking
- Total spaces: 1
- Parking features: Attached, Garage, Garage Door Opener, RV Access/Parking
- Attached garage spaces: 1
Accessibility
- Accessibility features: None
Features
- Levels: One
- Stories: 1
- Patio & porch: Open, Patio
- Exterior features: Sprinkler/Irrigation
- Fencing: Full,Privacy
Lot
- Size: 8,276 sqft
- Dimensions: .19
- Features: Landscaped, Sprinkler System
Details
- Parcel number: 293709228010
- Zoning description: Residential
Construction
Type & style
- Home type: SingleFamily
- Architectural style: Ranch
- Property subtype: Single Family Residence
Materials
- Wood Siding, Wood Frame
- Foundation: Stem Wall
- Roof: Asphalt,Composition
Condition
- Year built: 1992
- Major remodel year: 2020
Utilities & green energy
- Sewer: Connected
- Water: Public
Community & neighborhood
Location
- Region: Palisade
- Subdivision: Willow Tree
HOA & financial
HOA
- Has HOA: No
- Services included: None
Price history
| Date | Event | Price |
|---|---|---|
| 4/11/2024 | Sold | $435,000-7.4%$340/sqft |
Source: GJARA #20240742 Report a problem | ||
| 4/3/2024 | Pending sale | $469,900$368/sqft |
Source: GJARA #20240742 Report a problem | ||
| 4/2/2024 | Listed for sale | $469,900$368/sqft |
Source: GJARA #20240742 Report a problem | ||
| 3/21/2024 | Pending sale | $469,900$368/sqft |
Source: GJARA #20240742 Report a problem | ||
| 3/18/2024 | Price change | $469,900-2.1%$368/sqft |
Source: GJARA #20240742 Report a problem | ||
Public tax history
| Year | Property taxes | Tax assessment |
|---|---|---|
| 2025 | $1,872 +0.8% | $28,710 +9.4% |
| 2024 | $1,856 +39.8% | $26,250 -3.6% |
| 2023 | $1,328 -0.6% | $27,230 +73.2% |
Find assessor info on the county website
Neighborhood: 81526
Nearby schools
GreatSchools rating
- 8/10Taylor Elementary SchoolGrades: PK-5Distance: 0.7 mi
- 5/10Mount Garfield Middle SchoolGrades: 6-8Distance: 3 mi
- 5/10Palisade High SchoolGrades: 9-12Distance: 1 mi
Schools provided by the listing agent
- Elementary: Taylor
- Middle: MT Garfield (Mesa County)
- High: Palisade
Source: GJARA. This data may not be complete. We recommend contacting the local school district to confirm school assignments for this home.

Get pre-qualified for a loan
At Zillow Home Loans, we can pre-qualify you in as little as 5 minutes with no impact to your credit score.An equal housing lender. NMLS #10287.

