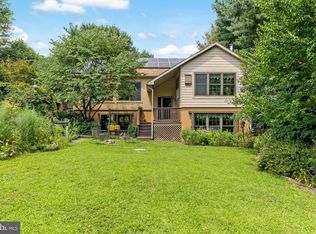This very special home has something for everyone!!! It will remind you of a mountain chalet with a HUGE 5 car garage below. Through the Front Door you access the first floor, into the Den, a Full Bathroom and Bedroom #1. This ground level area could be used as an In-Law Suite, an Office or for handicap accessable living. One flight up you'll find the huge Great Room with vaulted ceilings and a warm family atmosphere. A few more steps brings you to the Kitchen and Dining area spacious enough for all your furniture and the whole family. The Kitchen features a large island with bar stool seating and plenty of room for a busy cook. On this level are 2nd and 3rd Bedrooms, Full Bath and Laundry Room. An immaculate home with an open floorplan it's a must see... Outside is a large yard with multiple buildings and a driveway to die for. Don't miss taking a look at this very special home. The garages are every mans dream... the ultimate man cave or your new business location. Commercial/Business Zoning a possibility!
This property is off market, which means it's not currently listed for sale or rent on Zillow. This may be different from what's available on other websites or public sources.

