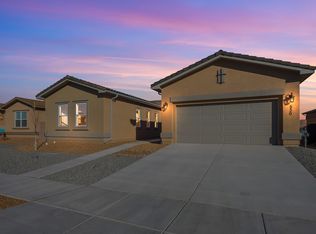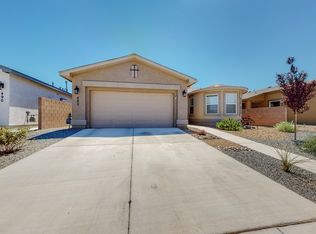Sold
Price Unknown
520 Rio Chama Cir SW, Los Lunas, NM 87031
3beds
1,949sqft
Single Family Residence
Built in 2021
6,534 Square Feet Lot
$419,100 Zestimate®
$--/sqft
$2,073 Estimated rent
Home value
$419,100
$327,000 - $541,000
$2,073/mo
Zestimate® history
Loading...
Owner options
Explore your selling options
What's special
Better than new! So gently lived in & well maintained! Entire interior (ceilings too) repainted recently, great window coverings & beautifully landscaped backyard that is larger than most if you want/need that extra room. Irrigation w/timer to raised beds for vegetables & your other plants. This is the popular Taos [split] plan...a 3 bedroom plan with all 3 super generous! Need extra garage space? Here it is! 3-4 ft. longer & wider than standard garages for storage or hobbies. Primary has a nice closet & plenty of room to relax. Lots of cabinets in the kitchen open to the great room/dining area. Beautiful top-of-the-line wood/vinyl plank floors. Hunter Douglas Venetian blinds. Expanded east-facing patio for afternoon/evening shade. Don't forget all the fabulous Jubilee amenitiies! Hurry!
Zillow last checked: 8 hours ago
Listing updated: November 13, 2025 at 04:47pm
Listed by:
Karen D Clary 505-550-2491,
Tierra Madre Realty
Bought with:
K2 Omni Group, 50525, 20817
EXP Realty, LLC
Vera Hess, 54388
EXP Realty, LLC
Source: SWMLS,MLS#: 1080201
Facts & features
Interior
Bedrooms & bathrooms
- Bedrooms: 3
- Bathrooms: 2
- Full bathrooms: 1
- 3/4 bathrooms: 1
Primary bedroom
- Level: Main
- Area: 256
- Dimensions: 16 x 16
Bedroom 2
- Level: Main
- Area: 195
- Dimensions: 15 x 13
Bedroom 3
- Level: Main
- Area: 180
- Dimensions: 15 x 12
Dining room
- Level: Main
- Area: 132
- Dimensions: 12 x 11
Kitchen
- Level: Main
- Area: 168
- Dimensions: 14 x 12
Living room
- Level: Main
- Area: 270
- Dimensions: 18 x 15
Heating
- Central, Forced Air, Natural Gas
Cooling
- Refrigerated
Appliances
- Included: Dishwasher, Free-Standing Gas Range, Disposal, Microwave, Self Cleaning Oven
- Laundry: Gas Dryer Hookup, Washer Hookup, Dryer Hookup, ElectricDryer Hookup
Features
- Breakfast Bar, Ceiling Fan(s), Dual Sinks, Entrance Foyer, High Speed Internet, Main Level Primary, Pantry, Shower Only, Separate Shower, Cable TV, Water Closet(s), Walk-In Closet(s)
- Flooring: Carpet, Laminate
- Windows: Double Pane Windows, Insulated Windows
- Has basement: No
- Number of fireplaces: 1
- Fireplace features: Gas Log
Interior area
- Total structure area: 1,949
- Total interior livable area: 1,949 sqft
Property
Parking
- Total spaces: 2
- Parking features: Attached, Finished Garage, Garage, Oversized
- Attached garage spaces: 2
Features
- Levels: One
- Stories: 1
- Patio & porch: Covered, Open, Patio
- Exterior features: Private Yard, Sprinkler/Irrigation
- Pool features: Community
- Fencing: Wall
Lot
- Size: 6,534 sqft
- Features: Landscaped, Planned Unit Development, Xeriscape
Details
- Parcel number: 1 006 039 406 181
- Zoning description: R-1
Construction
Type & style
- Home type: SingleFamily
- Property subtype: Single Family Residence
Materials
- Frame, Stucco
- Roof: Pitched,Shingle
Condition
- Resale
- New construction: No
- Year built: 2021
Details
- Builder name: Jubilee Homes
Utilities & green energy
- Electric: None
- Sewer: Public Sewer
- Water: Public
- Utilities for property: Cable Connected, Electricity Connected, Natural Gas Connected, Phone Available, Sewer Connected, Underground Utilities, Water Connected
Green energy
- Energy generation: None
- Water conservation: Water-Smart Landscaping
Community & neighborhood
Security
- Security features: Smoke Detector(s)
Community
- Community features: Gated
Senior living
- Senior community: Yes
Location
- Region: Los Lunas
- Subdivision: Jubilee Los Lunas
HOA & financial
HOA
- Has HOA: Yes
- HOA fee: $220 monthly
- Services included: Clubhouse, Common Areas, Maintenance Grounds, Pool(s)
- Association name: Jubilee Los Lunas Hoa
Other
Other facts
- Listing terms: Cash,Conventional,FHA,VA Loan
- Road surface type: Paved
Price history
| Date | Event | Price |
|---|---|---|
| 11/12/2025 | Sold | -- |
Source: | ||
| 9/15/2025 | Pending sale | $424,800$218/sqft |
Source: | ||
| 6/24/2025 | Price change | $424,800-1.8%$218/sqft |
Source: | ||
| 3/17/2025 | Listed for sale | $432,800$222/sqft |
Source: | ||
Public tax history
Tax history is unavailable.
Neighborhood: 87031
Nearby schools
GreatSchools rating
- 5/10Sundance Elementary SchoolGrades: PK-6Distance: 0.2 mi
- 5/10Los Lunas Middle SchoolGrades: 7-8Distance: 3.1 mi
- 3/10Valencia High SchoolGrades: 9-12Distance: 9.5 mi
Get a cash offer in 3 minutes
Find out how much your home could sell for in as little as 3 minutes with a no-obligation cash offer.
Estimated market value$419,100
Get a cash offer in 3 minutes
Find out how much your home could sell for in as little as 3 minutes with a no-obligation cash offer.
Estimated market value
$419,100

