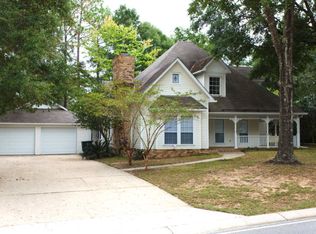Closed
$350,000
520 Ridgewood Dr, Daphne, AL 36526
3beds
2,736sqft
Residential
Built in 1985
10,672.2 Square Feet Lot
$354,600 Zestimate®
$128/sqft
$2,042 Estimated rent
Home value
$354,600
$337,000 - $372,000
$2,042/mo
Zestimate® history
Loading...
Owner options
Explore your selling options
What's special
You won't want to miss this beautifully renovated ranch style home in Lake Forest on Hole 8 of the Lake Forest Golf Course! This home has tons of room with 3 bedrooms and 2 full bathrooms, there are also two very large flex spaces for all your entertaining wants and needs! Inside you'll find new vinyl flooring, new paint, new light fixtures and ceiling fans, while outside has freshly painted brick, new fortified roof, new AC, and new sod. The interior boasts a large kitchen with island cooktop, new whirlpool appliances, granite counter tops, white painted cabinets with lots of storage, and wall oven and microwave as well as a breakfast bar open to the living room. Living room has tons of light streaming through the skylights in the vaulted ceiling and a wood-burning fireplace that is see-through to one of the flex-spaces! Bathrooms have new vanities with granite, new tile surround in hall bath and new tile shower with glass door in primary bath. Primary bedroom has double closets and sliding glass doors to enter one of the flex spaces. The 25x20 oversized garage is spotless and also has an extra storage room to house the new water heater and utility sink. Backyard is peaceful and has a view of the golf course as well as a great deck.
Zillow last checked: 8 hours ago
Listing updated: October 21, 2023 at 10:42am
Listed by:
Donald Parker 205-541-5005,
Local Property Inc.
Bought with:
Daphne Cook
eXp Realty Southern Branch
Source: Baldwin Realtors,MLS#: 351427
Facts & features
Interior
Bedrooms & bathrooms
- Bedrooms: 3
- Bathrooms: 2
- Full bathrooms: 2
- Main level bedrooms: 3
Primary bedroom
- Features: 1st Floor Primary, Multiple Walk in Closets
- Level: Main
- Area: 272
- Dimensions: 17 x 16
Bedroom 2
- Level: Main
- Area: 99
- Dimensions: 9 x 11
Bedroom 3
- Level: Main
- Area: 99
- Dimensions: 9 x 11
Primary bathroom
- Features: Shower Only
Dining room
- Level: Main
- Area: 108
- Dimensions: 9 x 12
Kitchen
- Level: Main
- Area: 132
- Dimensions: 12 x 11
Living room
- Level: Main
- Area: 460
- Dimensions: 20 x 23
Heating
- Central
Appliances
- Included: Dishwasher, Microwave, Refrigerator w/Ice Maker, Cooktop
- Laundry: Main Level
Features
- Ceiling Fan(s), High Ceilings, Vaulted Ceiling(s)
- Flooring: Vinyl
- Has basement: No
- Number of fireplaces: 1
- Fireplace features: Wood Burning
Interior area
- Total structure area: 2,736
- Total interior livable area: 2,736 sqft
Property
Parking
- Total spaces: 2
- Parking features: Garage, Garage Door Opener
- Has garage: Yes
- Covered spaces: 2
Features
- Levels: One
- Stories: 1
- Patio & porch: Patio, Front Porch
- Pool features: Community, Association
- Has view: Yes
- View description: None
- Waterfront features: No Waterfront
Lot
- Size: 10,672 sqft
- Dimensions: 87 x 120
- Features: Less than 1 acre
Details
- Parcel number: 4302040001113.000
Construction
Type & style
- Home type: SingleFamily
- Architectural style: Ranch
- Property subtype: Residential
Materials
- Brick
- Foundation: Slab
- Roof: Composition
Condition
- Resale
- New construction: No
- Year built: 1985
Utilities & green energy
- Utilities for property: Daphne Utilities, Riviera Utilities
Community & neighborhood
Security
- Security features: Smoke Detector(s)
Community
- Community features: BBQ Area, Gazebo, Pool, Tennis Court(s), Golf, Playground
Location
- Region: Daphne
- Subdivision: Lake Forest
HOA & financial
HOA
- Has HOA: Yes
- HOA fee: $60 monthly
- Services included: Association Management, Maintenance Grounds, Recreational Facilities, Taxes-Common Area, Pool
Other
Other facts
- Price range: $350K - $350K
- Ownership: Whole/Full
Price history
| Date | Event | Price |
|---|---|---|
| 10/20/2023 | Sold | $350,000-4.1%$128/sqft |
Source: | ||
| 9/8/2023 | Listed for sale | $365,000+109.8%$133/sqft |
Source: | ||
| 7/19/2023 | Sold | $174,000+3.1%$64/sqft |
Source: Public Record Report a problem | ||
| 10/13/2011 | Listing removed | $168,700$62/sqft |
Source: RE/MAX By The Bay #178770 Report a problem | ||
| 10/7/2011 | Sold | $168,700+6.1%$62/sqft |
Source: | ||
Public tax history
| Year | Property taxes | Tax assessment |
|---|---|---|
| 2025 | $1,322 -12.4% | $33,940 +3.5% |
| 2024 | $1,508 +21.6% | $32,780 +17.3% |
| 2023 | $1,240 | $27,940 +10.1% |
Find assessor info on the county website
Neighborhood: 36526
Nearby schools
GreatSchools rating
- 8/10Daphne Elementary SchoolGrades: PK-3Distance: 3 mi
- 5/10Daphne Middle SchoolGrades: 7-8Distance: 1.9 mi
- 10/10Daphne High SchoolGrades: 9-12Distance: 0.6 mi
Schools provided by the listing agent
- Elementary: Daphne Elementary
- Middle: Daphne Middle
- High: Daphne High
Source: Baldwin Realtors. This data may not be complete. We recommend contacting the local school district to confirm school assignments for this home.
Get pre-qualified for a loan
At Zillow Home Loans, we can pre-qualify you in as little as 5 minutes with no impact to your credit score.An equal housing lender. NMLS #10287.
Sell for more on Zillow
Get a Zillow Showcase℠ listing at no additional cost and you could sell for .
$354,600
2% more+$7,092
With Zillow Showcase(estimated)$361,692
